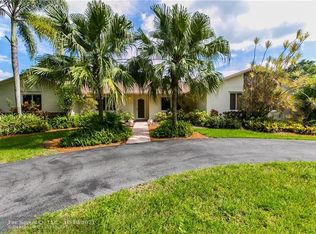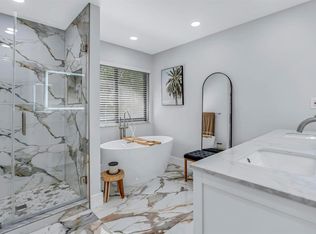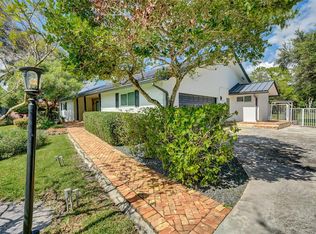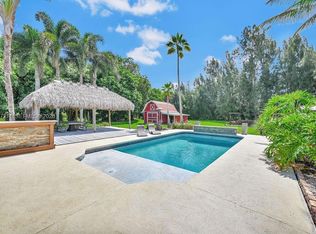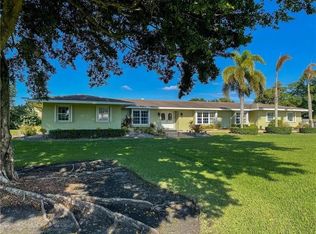THIS CAPTIVATING HOME, WITH HIGH-CEILINGS WITH AN EXPANSIVE 5 BEDROOM 4 BATH SPLIT FLOOR PLAN SITS ON A 51,209 SQUARE FOOT LOT OVERLOOKING A BEAUTIFULLY PRIVATE POOLSIDE OASIS. OWNERS INVESTED OVER $100,000 ON A SALT CHLORINATED POOL, BEAUTIFUL HEAT-RESISTANT TILE WHICH SURROUNDS THE POOL AREA AND SCREENED IN LARGE SEPARATE PATIO. LARGE MASTER SUITE WITH A JACUZZI TUB. OPEN CONCEPT GOURMET KITCHEN FEATURING TOP OF THE LINE STAINLESS STEEL VIKING APPLIANCES, GRANITE COUNTERTOPS, HIGH WOOD BEAM CEILINGS. ELECTRIC FENCED GATE, EXPANSIVE DRIVEWAY. IMPACT WINDOWS, NEWER ROOF (APX 4 YEARS OLD). SEPARATE STAND ALONE OVERSIZED TWO CAR GARAGE WITH DUAL ENTRANCES, BARN AND OVERSIZED SHED. PRICED RIGHT WITH SO MANY PLUSES!!! THIS HOME WILL NOT DISAPPOINT.
For sale
Price cut: $50K (11/10)
$1,700,000
Southwest Ranches, FL 33331
5beds
3,234sqft
Est.:
Single Family Residence
Built in 1974
1.18 Acres Lot
$-- Zestimate®
$526/sqft
$-- HOA
What's special
Electric fenced gateGranite countertopsSalt chlorinated poolOpen concept gourmet kitchenHigh wood beam ceilingsLarge master suitePrivate poolside oasis
- 365 days |
- 593 |
- 34 |
Zillow last checked: 8 hours ago
Listing updated: November 10, 2025 at 06:02am
Listed by:
Mildred Derose 954-709-3002,
Costa Bella Realty Group Inc.
Source: BeachesMLS ,MLS#: F10484003 Originating MLS: Beaches MLS
Originating MLS: Beaches MLS
Tour with a local agent
Facts & features
Interior
Bedrooms & bathrooms
- Bedrooms: 5
- Bathrooms: 4
- Full bathrooms: 4
- Main level bathrooms: 1
- Main level bedrooms: 1
Rooms
- Room types: Attic, Family Room, Utility Room, Workshop
Primary bedroom
- Features: 2 Master Suites
- Level: Master Bedroom Ground Level
Bedroom
- Features: Entry Level
Primary bathroom
- Features: Separate Tub & Shower
Dining room
- Features: Breakfast Area, Formal Dining, Snack Bar/Counter
Heating
- Central
Cooling
- Ceiling Fan(s), Central Air
Appliances
- Included: Dishwasher, Disposal, Dryer, Gas Range, Ice Maker, Microwave, Refrigerator, Washer, Water Softener Owned
Features
- First Floor Entry, Split Bedroom, Volume Ceilings, Walk-In Closet(s), Wet Bar
- Flooring: Ceramic Tile, Wood
- Doors: High Impact Doors
- Windows: High Impact Windows, Storm Window(s)
Interior area
- Total interior livable area: 3,234 sqft
Video & virtual tour
Property
Parking
- Total spaces: 2
- Parking features: Detached, Circular Driveway, Rv/Boat Parking, Garage Door Opener
- Garage spaces: 2
- Has uncovered spaces: Yes
Features
- Levels: One
- Stories: 1
- Entry location: First Floor Entry
- Patio & porch: Screened
- Exterior features: Fruit Trees
- Has private pool: Yes
- Pool features: In Ground, Concrete, Free Form, Heated, Salt Water
- Fencing: Fenced
- Has view: Yes
- View description: Garden, Pool
Lot
- Size: 1.18 Acres
- Dimensions: 51209
- Features: 1 To Less Than 2 Acre Lot
Details
- Additional structures: Barn &/Or Stalls, Extra Building/Shed, Shed(s)
- Parcel number: 504032010021
- Other equipment: Natural Gas
Construction
Type & style
- Home type: SingleFamily
- Architectural style: Ranch
- Property subtype: Single Family Residence
Materials
- Cbs Construction
- Roof: Composition
Condition
- Year built: 1974
Utilities & green energy
- Sewer: Septic Tank
- Water: Well
- Utilities for property: Cable Available
Community & HOA
Community
- Features: Additional Amenities
- Security: Smoke Detector(s)
- Subdivision: Southwest Ranches
HOA
- Has HOA: No
Location
- Region: Southwest Ranches
Financial & listing details
- Price per square foot: $526/sqft
- Annual tax amount: $9,300
- Date on market: 1/30/2025
- Listing terms: Cash,Conventional
Estimated market value
Not available
Estimated sales range
Not available
Not available
Price history
Price history
| Date | Event | Price |
|---|---|---|
| 11/10/2025 | Price change | $1,700,000-2.9%$526/sqft |
Source: | ||
| 7/23/2025 | Price change | $1,750,000-3.3%$541/sqft |
Source: | ||
| 6/4/2025 | Price change | $1,810,000-5.2%$560/sqft |
Source: | ||
| 1/30/2025 | Listed for sale | $1,910,000+27.3%$591/sqft |
Source: | ||
| 6/5/2024 | Sold | $1,500,000$464/sqft |
Source: | ||
Public tax history
Public tax history
| Year | Property taxes | Tax assessment |
|---|---|---|
| 2024 | $9,267 +1.9% | $471,370 +3% |
| 2023 | $9,095 +5.8% | $457,650 +3% |
| 2022 | $8,593 +5.2% | $444,330 +3% |
BuyAbility℠ payment
Est. payment
$11,861/mo
Principal & interest
$8461
Property taxes
$2805
Home insurance
$595
Climate risks
Neighborhood: 33331
Nearby schools
GreatSchools rating
- 9/10Hawkes Bluff Elementary SchoolGrades: PK-5Distance: 0.9 mi
- 7/10Silver Trail Middle SchoolGrades: 6-8Distance: 2.4 mi
- 7/10West Broward High SchoolGrades: PK,9-12Distance: 5 mi
- Loading
- Loading
