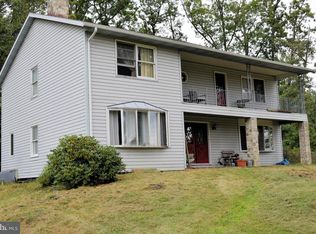Sold for $650,000
$650,000
5151 Treher Rd, Fayetteville, PA 17222
3beds
2,928sqft
Single Family Residence
Built in 2004
7.5 Acres Lot
$720,900 Zestimate®
$222/sqft
$2,081 Estimated rent
Home value
$720,900
$670,000 - $771,000
$2,081/mo
Zestimate® history
Loading...
Owner options
Explore your selling options
What's special
Looking for a luxurious and spacious log home that offers plenty of privacy and seclusion? Look no further than this stunning property! With 3 bedrooms and 2 full bathrooms, this true log home boasts all the amenities you could ever need. From the beautiful wrap-around deck to the gourmet Viking stove and granite countertops, no detail has been overlooked. Enjoy breathtaking views from the additional upper-level deck off the primary bedroom or cozy up in front of the stone fireplace in the living room. The large Roman shower and soaking tub in the primary bathroom provide the ultimate in relaxation. This home is situated on 7.5 acres of private land that is incredibly secluded, thanks to the long private driveway and abundance of woods. The metal roof ensures that the home will stand the test of time, while the unfinished basement provides ample room for expansion. With space to add an additional bedroom, this home truly has it all. New heating unit too. Don't miss out on this once-in-a-lifetime opportunity to own your very own slice of paradise!
Zillow last checked: 8 hours ago
Listing updated: August 16, 2023 at 05:49am
Listed by:
Jim Keating 240-285-5740,
Keller Williams Realty Centre,
Listing Team: Keating Group
Bought with:
Cindee Sartori, RSR001942
Keller Williams Realty Centre
Source: Bright MLS,MLS#: PAFL2014262
Facts & features
Interior
Bedrooms & bathrooms
- Bedrooms: 3
- Bathrooms: 2
- Full bathrooms: 2
- Main level bathrooms: 1
- Main level bedrooms: 2
Basement
- Area: 2928
Heating
- Heat Pump, Electric
Cooling
- Central Air, Electric
Appliances
- Included: Built-In Range, Dishwasher, Dryer, Oven/Range - Electric, Refrigerator, Range Hood, Stainless Steel Appliance(s), Washer, Water Heater, Electric Water Heater
- Laundry: Main Level
Features
- Walk-In Closet(s), Pantry, Kitchen Island, Kitchen - Country, Open Floorplan, Exposed Beams, Family Room Off Kitchen, Dining Area, Combination Dining/Living, Combination Kitchen/Dining, Combination Kitchen/Living, High Ceilings, Beamed Ceilings, 9'+ Ceilings, 2 Story Ceilings
- Flooring: Laminate, Wood
- Basement: Concrete,Unfinished,Rough Bath Plumb,Interior Entry,Walk-Out Access,Space For Rooms,Exterior Entry,Windows
- Number of fireplaces: 1
- Fireplace features: Gas/Propane, Stone
Interior area
- Total structure area: 5,856
- Total interior livable area: 2,928 sqft
- Finished area above ground: 2,928
Property
Parking
- Total spaces: 2
- Parking features: Garage Faces Front, Garage Door Opener, Inside Entrance, Oversized, Gravel, Attached, Driveway
- Attached garage spaces: 2
- Has uncovered spaces: Yes
Accessibility
- Accessibility features: 2+ Access Exits, Accessible Doors
Features
- Levels: Three
- Stories: 3
- Patio & porch: Deck, Porch, Wrap Around
- Pool features: None
- Has view: Yes
- View description: Trees/Woods
Lot
- Size: 7.50 Acres
- Features: Level, Private, Rural, Secluded, Wooded
Details
- Additional structures: Above Grade
- Parcel number: 090C23.294.000000
- Zoning: RESIDENTIAL
- Special conditions: Standard
Construction
Type & style
- Home type: SingleFamily
- Architectural style: Log Home
- Property subtype: Single Family Residence
Materials
- Log, Log Siding
- Foundation: Other
- Roof: Metal
Condition
- Excellent
- New construction: No
- Year built: 2004
Utilities & green energy
- Sewer: Public Sewer
- Water: Public
Community & neighborhood
Location
- Region: Fayetteville
- Subdivision: None Available
- Municipality: GREENE TWP
Other
Other facts
- Listing agreement: Exclusive Right To Sell
- Ownership: Fee Simple
Price history
| Date | Event | Price |
|---|---|---|
| 8/15/2023 | Sold | $650,000$222/sqft |
Source: | ||
| 6/21/2023 | Pending sale | $650,000$222/sqft |
Source: | ||
| 6/17/2023 | Listed for sale | $650,000+13%$222/sqft |
Source: | ||
| 7/20/2021 | Sold | $575,000-4%$196/sqft |
Source: | ||
| 6/15/2021 | Pending sale | $599,000$205/sqft |
Source: | ||
Public tax history
| Year | Property taxes | Tax assessment |
|---|---|---|
| 2024 | $7,602 +6.5% | $46,670 |
| 2023 | $7,136 +2.4% | $46,670 |
| 2022 | $6,969 | $46,670 |
Find assessor info on the county website
Neighborhood: 17222
Nearby schools
GreatSchools rating
- 7/10Fayetteville El SchoolGrades: K-5Distance: 0.8 mi
- 6/10Chambersburg Area Ms - SouthGrades: 6-8Distance: 5.3 mi
- 3/10Chambersburg Area Senior High SchoolGrades: 9-12Distance: 6 mi
Schools provided by the listing agent
- District: Chambersburg Area
Source: Bright MLS. This data may not be complete. We recommend contacting the local school district to confirm school assignments for this home.
Get pre-qualified for a loan
At Zillow Home Loans, we can pre-qualify you in as little as 5 minutes with no impact to your credit score.An equal housing lender. NMLS #10287.
