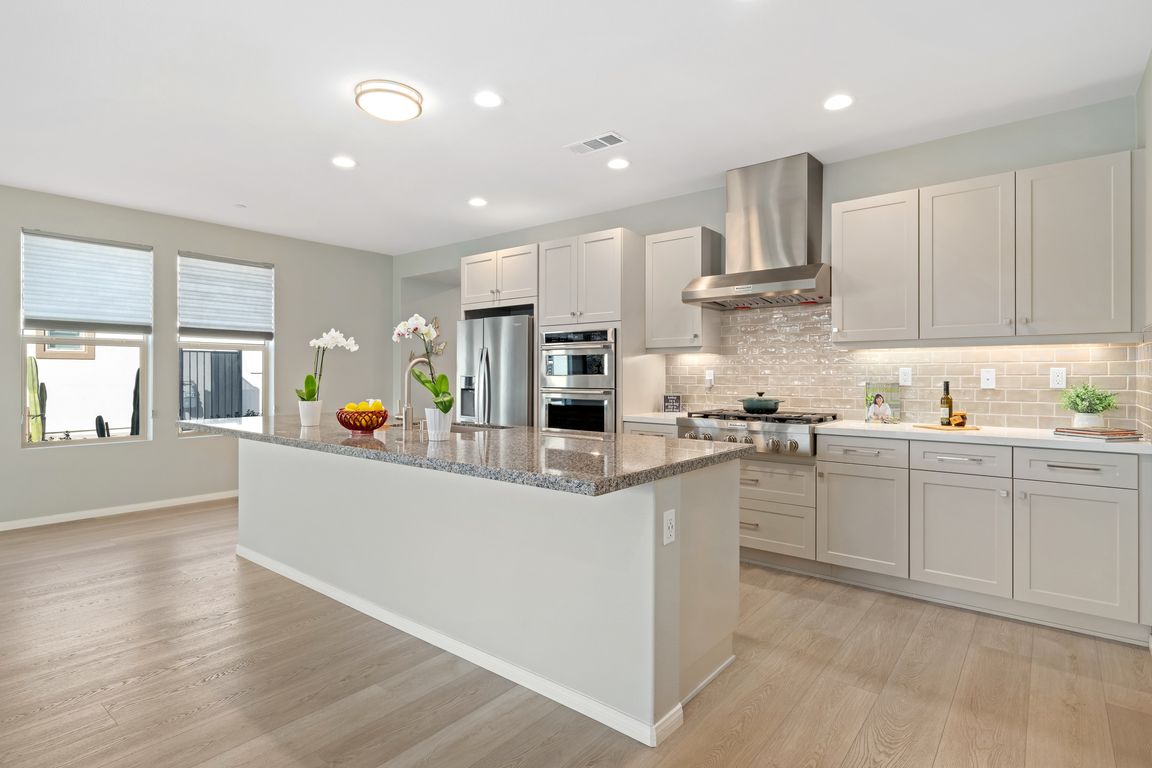Open: Fri 10am-11:30am

For salePrice cut: $6K (10/10)
$574,000
2beds
1,542sqft
51515 Whiptail Dr, Indio, CA 92201
2beds
1,542sqft
Single family residence
Built in 2022
3,803 sqft
2 Attached garage spaces
$372 price/sqft
$245 monthly HOA fee
What's special
Stone-topped islandWide-plank luxury flooringCustom cabinetryPremium finishesOpen-concept layoutStainless steel appliancesExpanded paver patio
Priced to Sell! Move-in ready for you to enjoy the season in style.Welcome to luxury resort living in this stunning Evia model at the prestigious Trilogy Polo Club, where front and back yard maintenance is included! This meticulously upgraded 1,500+ sq ft home showcases breathtaking mountain views through walls of windows ...
- 50 days |
- 161 |
- 3 |
Source: CRMLS,MLS#: 219134583DA Originating MLS: California Desert AOR & Palm Springs AOR
Originating MLS: California Desert AOR & Palm Springs AOR
Travel times
Kitchen
Living Room
Primary Bedroom
Primary Bathroom
Outdoor 1
Zillow last checked: 7 hours ago
Listing updated: 20 hours ago
Listing Provided by:
Kelly Ramsay DRE #02133096 760-621-0395,
Equity Union
Source: CRMLS,MLS#: 219134583DA Originating MLS: California Desert AOR & Palm Springs AOR
Originating MLS: California Desert AOR & Palm Springs AOR
Facts & features
Interior
Bedrooms & bathrooms
- Bedrooms: 2
- Bathrooms: 2
- Full bathrooms: 2
Rooms
- Room types: Den, Entry/Foyer, Family Room, Primary Bedroom, Other, Dining Room
Primary bedroom
- Features: Primary Suite
Bathroom
- Features: Low Flow Plumbing Fixtures, Linen Closet, Separate Shower, Tile Counters, Tub Shower, Vanity
Kitchen
- Features: Granite Counters, Quartz Counters
Other
- Features: Walk-In Closet(s)
Heating
- Central
Cooling
- Central Air
Appliances
- Included: Convection Oven, Dishwasher, Electric Oven, Disposal, Gas Range, Microwave, Refrigerator, Range Hood, Water To Refrigerator, Water Purifier
- Laundry: Laundry Room
Features
- Breakfast Bar, Separate/Formal Dining Room, Open Floorplan, Recessed Lighting, Primary Suite, Walk-In Closet(s)
- Flooring: Vinyl
- Doors: Sliding Doors
- Has fireplace: No
Interior area
- Total interior livable area: 1,542 sqft
Video & virtual tour
Property
Parking
- Total spaces: 6
- Parking features: Covered, Direct Access, Driveway, Garage, Garage Door Opener, Side By Side
- Attached garage spaces: 2
- Uncovered spaces: 2
Features
- Levels: One
- Stories: 1
- Patio & porch: Brick
- Fencing: Wrought Iron
- Has view: Yes
- View description: Peek-A-Boo
Lot
- Size: 3,803 Square Feet
- Features: Back Yard, Cul-De-Sac, Drip Irrigation/Bubblers, Landscaped, Planned Unit Development, Sprinklers Timer, Yard
Details
- Parcel number: 779580018
- Special conditions: Standard
Construction
Type & style
- Home type: SingleFamily
- Property subtype: Single Family Residence
- Attached to another structure: Yes
Materials
- Stucco
- Foundation: Slab
- Roof: Tile
Condition
- New construction: No
- Year built: 2022
Details
- Builder model: Evia
- Builder name: Shea
Utilities & green energy
- Utilities for property: Cable Available
Community & HOA
Community
- Features: Gated
- Security: Gated Community, 24 Hour Security
- Senior community: Yes
- Subdivision: Trilogy Polo Club
HOA
- Has HOA: Yes
- Amenities included: Bocce Court, Clubhouse, Controlled Access, Fitness Center, Maintenance Grounds, Management, Pet Restrictions, Tennis Court(s)
- HOA fee: $245 monthly
- HOA name: Trilogy Polo Club
Location
- Region: Indio
Financial & listing details
- Price per square foot: $372/sqft
- Tax assessed value: $596,963
- Date on market: 8/28/2025
- Listing terms: Cash,Cash to New Loan,Conventional