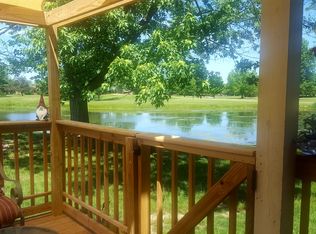Sold
Zestimate®
$163,500
5152 Coppertree Ln, Avon, IN 46123
2beds
1,244sqft
Residential, Condominium
Built in 1976
-- sqft lot
$163,500 Zestimate®
$131/sqft
$1,564 Estimated rent
Home value
$163,500
$154,000 - $175,000
$1,564/mo
Zestimate® history
Loading...
Owner options
Explore your selling options
What's special
Welcome to your new home! This well-maintained 2-bedroom, 2-bathroom condo in the Avon school district exudes comfort and care. Thoughtful updates including newer carpet, kitchen flooring, fresh paint throughout, and NEW WINDOWS! A true reflection of the pride of ownership and make this home move-in ready. Enjoy peaceful pond views from your living space and take advantage of the neighborhood amenities like the golf course and community pool. Conveniently located just minutes from shopping, dining, and more. Don't miss this opportunity to see this impeccably cared-for home; Schedule your showing today!
Zillow last checked: 8 hours ago
Listing updated: December 03, 2025 at 02:04pm
Listing Provided by:
Jennifer Holden 317-225-2862,
Highgarden Real Estate
Bought with:
Jill Phillips
Fathom Realty
Source: MIBOR as distributed by MLS GRID,MLS#: 22046046
Facts & features
Interior
Bedrooms & bathrooms
- Bedrooms: 2
- Bathrooms: 2
- Full bathrooms: 2
Primary bedroom
- Level: Upper
- Area: 156 Square Feet
- Dimensions: 13x12
Bedroom 2
- Level: Upper
- Area: 100 Square Feet
- Dimensions: 10x10
Kitchen
- Level: Upper
- Area: 120 Square Feet
- Dimensions: 12x10
Living room
- Level: Upper
- Area: 231 Square Feet
- Dimensions: 21x11
Heating
- Electric
Cooling
- Central Air
Appliances
- Included: Electric Cooktop, Dishwasher, Dryer, Electric Water Heater, Disposal, Microwave, Electric Oven, Refrigerator, Washer
Features
- Attic Access, Walk-In Closet(s)
- Has basement: No
- Attic: Access Only
- Number of fireplaces: 1
- Fireplace features: Family Room
- Common walls with other units/homes: 2+ Common Walls,No One Below,No One Above
Interior area
- Total structure area: 1,244
- Total interior livable area: 1,244 sqft
Property
Parking
- Total spaces: 1
- Parking features: Detached
- Garage spaces: 1
Features
- Levels: Two
- Stories: 2
- Entry location: Other/See Remarks
- Patio & porch: Patio
- Pool features: In Ground
- Has view: Yes
- View description: Pond
- Water view: Pond
Details
- Parcel number: 321009528002000022
- Horse amenities: None
Construction
Type & style
- Home type: Condo
- Architectural style: Colonial,Traditional
- Property subtype: Residential, Condominium
- Attached to another structure: Yes
Materials
- Vinyl Siding
- Foundation: Concrete Perimeter
Condition
- New construction: No
- Year built: 1976
Utilities & green energy
- Water: Public
Community & neighborhood
Location
- Region: Avon
- Subdivision: Prestwick One Building
HOA & financial
HOA
- Has HOA: Yes
- HOA fee: $269 monthly
- Amenities included: Clubhouse, Maintenance, Snow Removal, Trash
- Services included: Clubhouse, Lawncare, Maintenance, Snow Removal, Trash
Price history
| Date | Event | Price |
|---|---|---|
| 12/1/2025 | Sold | $163,500-3.8%$131/sqft |
Source: | ||
| 10/30/2025 | Pending sale | $169,999$137/sqft |
Source: | ||
| 9/22/2025 | Price change | $169,999-2.9%$137/sqft |
Source: | ||
| 9/19/2025 | Listed for sale | $175,000$141/sqft |
Source: | ||
| 9/8/2025 | Pending sale | $175,000$141/sqft |
Source: | ||
Public tax history
| Year | Property taxes | Tax assessment |
|---|---|---|
| 2023 | $770 +7.1% | $106,600 +5% |
| 2022 | $719 +13.4% | $101,500 +11.8% |
| 2021 | $633 +13.6% | $90,800 +1.1% |
Find assessor info on the county website
Neighborhood: 46123
Nearby schools
GreatSchools rating
- 7/10Avon Intermediate School WestGrades: 5-6Distance: 1.7 mi
- 10/10Avon Middle School SouthGrades: 7-8Distance: 2.2 mi
- 10/10Avon High SchoolGrades: 9-12Distance: 2.7 mi
Schools provided by the listing agent
- High: Avon High School
Source: MIBOR as distributed by MLS GRID. This data may not be complete. We recommend contacting the local school district to confirm school assignments for this home.
Get a cash offer in 3 minutes
Find out how much your home could sell for in as little as 3 minutes with a no-obligation cash offer.
Estimated market value
$163,500
Get a cash offer in 3 minutes
Find out how much your home could sell for in as little as 3 minutes with a no-obligation cash offer.
Estimated market value
$163,500
