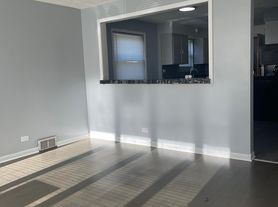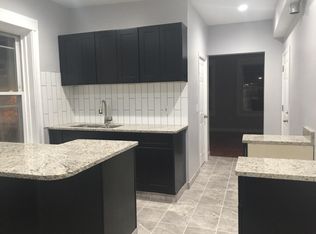Gorgeous, updated end-unit brick townhouse in Clearing! The main level offers an open-concept floor plan featuring an updated kitchen with granite countertops, an island, shaker-style cabinets, a glass tile backsplash, and stainless steel appliances. The spacious living room and a bright three-season den complete the first floor. Upstairs, you'll find two generous bedrooms and a beautifully remodeled bathroom. The finished basement adds even more versatility, use it as a third bedroom or family room - along with an additional bath and laundry area. This home sits on an oversized, beautifully landscaped lot with a two-car garage! Conveniently located near Chicago's Midway Airport, the Orange Line, Wintrust Sports Complex, John Hancock College Prep, schools, parks, restaurants, shopping, public transportation, and I-55!
Apartment for rent
$2,300/mo
5153 W 64th Pl, Chicago, IL 60638
3beds
--sqft
Price may not include required fees and charges.
Multifamily
Available now
-- Pets
Central air
In unit laundry
2 Garage spaces parking
Natural gas, forced air
What's special
Finished basementGenerous bedroomsUpdated end-unit brick townhouseOversized beautifully landscaped lotOpen-concept floor planBright three-season denTwo-car garage
- 3 days |
- -- |
- -- |
Travel times
Looking to buy when your lease ends?
With a 6% savings match, a first-time homebuyer savings account is designed to help you reach your down payment goals faster.
Offer exclusive to Foyer+; Terms apply. Details on landing page.
Facts & features
Interior
Bedrooms & bathrooms
- Bedrooms: 3
- Bathrooms: 2
- Full bathrooms: 2
Heating
- Natural Gas, Forced Air
Cooling
- Central Air
Appliances
- Included: Dryer, Range, Refrigerator, Washer
- Laundry: In Unit, Washer Hookup
Features
- Flooring: Hardwood
- Has basement: Yes
Property
Parking
- Total spaces: 2
- Parking features: Garage, Covered
- Has garage: Yes
- Details: Contact manager
Features
- Patio & porch: Deck
- Exterior features: Deck, Detached, Garage, Garage Door Opener, Heating system: Forced Air, Heating: Gas, In Unit, No Disability Access, On Site, Scavenger included in rent, Utility Room-Lower Level, Washer Hookup, Water included in rent
Details
- Parcel number: 1921216015
Construction
Type & style
- Home type: MultiFamily
- Property subtype: MultiFamily
Condition
- Year built: 1941
Utilities & green energy
- Utilities for property: Water
Community & HOA
Location
- Region: Chicago
Financial & listing details
- Lease term: 12 Months
Price history
| Date | Event | Price |
|---|---|---|
| 10/26/2025 | Listed for rent | $2,300 |
Source: MRED as distributed by MLS GRID #12499017 | ||
| 8/19/2019 | Listing removed | $165,000 |
Source: Dream Town Realty #10416650 | ||
| 8/19/2019 | Listed for sale | $165,000-6.3% |
Source: Dream Town Realty #10416650 | ||
| 8/16/2019 | Sold | $176,000+6.7% |
Source: | ||
| 6/18/2019 | Pending sale | $165,000 |
Source: Dream Town Realty #10416650 | ||

