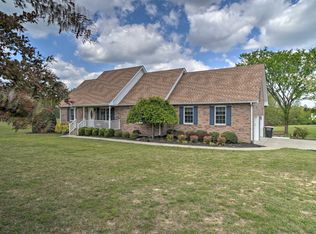Closed
$435,000
5154 Concord Rd, Springfield, TN 37172
3beds
2,184sqft
Single Family Residence, Residential
Built in 1978
2.06 Acres Lot
$436,900 Zestimate®
$199/sqft
$2,175 Estimated rent
Home value
$436,900
$411,000 - $463,000
$2,175/mo
Zestimate® history
Loading...
Owner options
Explore your selling options
What's special
Rare true log cabin on 2.06 Acres! This unique property is perfectly located outside city limits on a quiet dead-end street, with wooded property behind and no close neighbors, and yet it is convenient to Springfield, Greenbrier and Nashville with fiber internet available! The home itself is beautiful log construction with exposed wood beams throughout, with a modernized interior that has been completely renovated while preserving the warm and natural feel that only a log home can provide! The main floor features an open kitchen area, with two living spaces, ample storage, an updated powder room and a walk in utility room! Upstairs features the three bedrooms and two full baths. Improvements made within the last 2 years include all new flooring, all new kitchen, new appliances, all new baths, new lighting and more! Other updates include double pane replacement windows, a large deck out back and 2 storage buildings that remain with the property! Floor plan available! Ask about 1% towards lower rate with preferred lender! Greenbrier Schools!
Zillow last checked: 8 hours ago
Listing updated: February 18, 2025 at 10:02am
Listing Provided by:
Bob Hoff 615-491-6737,
Zeitlin Sotheby's International Realty,
Tara DeSelms 615-414-0003,
Zeitlin Sotheby's International Realty
Bought with:
Jenna Hickman, 358061
Reliant Realty ERA Powered
Source: RealTracs MLS as distributed by MLS GRID,MLS#: 2771045
Facts & features
Interior
Bedrooms & bathrooms
- Bedrooms: 3
- Bathrooms: 3
- Full bathrooms: 2
- 1/2 bathrooms: 1
Bedroom 1
- Features: Full Bath
- Level: Full Bath
- Area: 196 Square Feet
- Dimensions: 14x14
Bedroom 2
- Features: Walk-In Closet(s)
- Level: Walk-In Closet(s)
- Area: 208 Square Feet
- Dimensions: 16x13
Bedroom 3
- Area: 156 Square Feet
- Dimensions: 13x12
Den
- Area: 210 Square Feet
- Dimensions: 15x14
Dining room
- Features: Formal
- Level: Formal
- Area: 112 Square Feet
- Dimensions: 14x8
Kitchen
- Features: Pantry
- Level: Pantry
- Area: 210 Square Feet
- Dimensions: 15x14
Living room
- Area: 240 Square Feet
- Dimensions: 16x15
Heating
- Central, Natural Gas
Cooling
- Central Air
Appliances
- Included: Dishwasher, Refrigerator, Stainless Steel Appliance(s), Electric Oven, Electric Range
- Laundry: Electric Dryer Hookup, Washer Hookup
Features
- Ceiling Fan(s), High Speed Internet
- Flooring: Tile, Vinyl
- Basement: Crawl Space
- Has fireplace: No
Interior area
- Total structure area: 2,184
- Total interior livable area: 2,184 sqft
- Finished area above ground: 2,184
Property
Parking
- Total spaces: 4
- Parking features: Driveway, Gravel
- Uncovered spaces: 4
Features
- Levels: Two
- Stories: 2
- Patio & porch: Patio, Covered, Deck
Lot
- Size: 2.06 Acres
- Dimensions: 456 x 359 IRR
- Features: Level
Details
- Parcel number: 102 05800 000
- Special conditions: Standard
Construction
Type & style
- Home type: SingleFamily
- Architectural style: Log
- Property subtype: Single Family Residence, Residential
Materials
- Log
- Roof: Asphalt
Condition
- New construction: No
- Year built: 1978
Utilities & green energy
- Sewer: Septic Tank
- Water: Public
- Utilities for property: Water Available, Cable Connected
Green energy
- Energy efficient items: Windows
Community & neighborhood
Location
- Region: Springfield
- Subdivision: None - Rural
Price history
| Date | Event | Price |
|---|---|---|
| 2/13/2025 | Sold | $435,000+0%$199/sqft |
Source: | ||
| 1/10/2025 | Contingent | $434,900$199/sqft |
Source: | ||
| 12/20/2024 | Listed for sale | $434,900-1.1%$199/sqft |
Source: | ||
| 10/5/2024 | Listing removed | $439,900$201/sqft |
Source: | ||
| 10/3/2024 | Listed for sale | $439,900-2.2%$201/sqft |
Source: | ||
Public tax history
| Year | Property taxes | Tax assessment |
|---|---|---|
| 2024 | $1,043 | $57,925 |
| 2023 | $1,043 +18.9% | $57,925 +70.1% |
| 2022 | $877 | $34,050 |
Find assessor info on the county website
Neighborhood: 37172
Nearby schools
GreatSchools rating
- 3/10Crestview Elementary SchoolGrades: K-5Distance: 1.2 mi
- 4/10Greenbrier Middle SchoolGrades: 6-8Distance: 3 mi
- 4/10Greenbrier High SchoolGrades: 9-12Distance: 4.3 mi
Schools provided by the listing agent
- Elementary: Greenbrier Elementary
- Middle: Greenbrier Middle School
- High: Greenbrier High School
Source: RealTracs MLS as distributed by MLS GRID. This data may not be complete. We recommend contacting the local school district to confirm school assignments for this home.
Get a cash offer in 3 minutes
Find out how much your home could sell for in as little as 3 minutes with a no-obligation cash offer.
Estimated market value
$436,900
