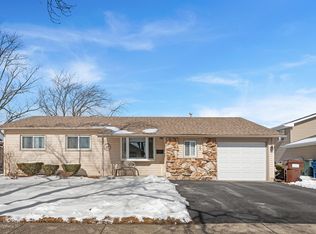Closed
$335,000
5154 Coulter Rd, Oak Forest, IL 60452
3beds
1,724sqft
Single Family Residence
Built in 1969
6,956.53 Square Feet Lot
$341,700 Zestimate®
$194/sqft
$2,488 Estimated rent
Home value
$341,700
$308,000 - $379,000
$2,488/mo
Zestimate® history
Loading...
Owner options
Explore your selling options
What's special
Welcome to 5154 Coulter Road in Oak Forest, Illinois! This stunning split-level home is nestled in the heart of a charming neighborhood, offering a perfect blend of modern upgrades and cozy charm. The first floor is an entertainers dream. Gleaming hardwood floors flow through the spacious living room, leading you seamlessly into the beautifully updated chef's kitchen-a true showstopper. Featuring 42" cabinets, sleek countertops, stainless steel appliances, and a stylish new backsplash. The attached dining area, complete with a coffee bar, makes mornings a delight. Step outside onto your composite deck, perfect for grilling and enjoying fresh air. Head upstairs, where the second level boasts new flooring throughout all three bedrooms. The primary bath features heated floors, ensuring cozy mornings even on the chilliest winter days. Downstairs, the custom-renovated laundry and storage room adds convenience, while the spacious lower-level family room is ideal for movie nights, game-day gatherings, or just unwinding after a long day. A half bath completes this level for added functionality. The home has been thoughtfully updated with a new water heater, washer and dryer, furnace, and AC-all within the last five years. Plus, an attached two-car garage provides ample parking and storage. Located just a 10-minute walk to the scenic Forest Preserve, this home offers the perfect blend of suburban tranquility and easy access to nature. Don't miss your chance to make this beautifully upgraded home yours!
Zillow last checked: 8 hours ago
Listing updated: May 21, 2025 at 01:01am
Listing courtesy of:
Rafay Qamar 217-960-8605,
Real Broker LLC
Bought with:
Luciana Parente
Baird & Warner
Source: MRED as distributed by MLS GRID,MLS#: 12310574
Facts & features
Interior
Bedrooms & bathrooms
- Bedrooms: 3
- Bathrooms: 2
- Full bathrooms: 1
- 1/2 bathrooms: 1
Primary bedroom
- Features: Flooring (Hardwood), Bathroom (Double Sink)
- Level: Second
- Area: 176 Square Feet
- Dimensions: 16X11
Bedroom 2
- Features: Flooring (Hardwood)
- Level: Second
- Area: 143 Square Feet
- Dimensions: 13X11
Bedroom 3
- Features: Flooring (Hardwood)
- Level: Second
- Area: 100 Square Feet
- Dimensions: 10X10
Dining room
- Features: Flooring (Hardwood)
- Level: Main
- Area: 99 Square Feet
- Dimensions: 11X9
Family room
- Features: Flooring (Carpet)
- Level: Lower
- Area: 286 Square Feet
- Dimensions: 22X13
Kitchen
- Features: Kitchen (Custom Cabinetry, Granite Counters, Updated Kitchen), Flooring (Hardwood)
- Level: Main
- Area: 154 Square Feet
- Dimensions: 14X11
Laundry
- Features: Flooring (Ceramic Tile)
- Level: Lower
- Area: 165 Square Feet
- Dimensions: 15X11
Living room
- Features: Flooring (Hardwood)
- Level: Main
- Area: 322 Square Feet
- Dimensions: 23X14
Heating
- Natural Gas
Cooling
- Central Air
Appliances
- Included: Range, Microwave, Dishwasher, Refrigerator, Washer, Dryer, Stainless Steel Appliance(s)
Features
- Built-in Features, Open Floorplan, Granite Counters
- Flooring: Hardwood
- Basement: Finished,Sub-Basement,Rec/Family Area,Daylight,Full
Interior area
- Total structure area: 1,724
- Total interior livable area: 1,724 sqft
Property
Parking
- Total spaces: 2
- Parking features: Concrete, On Site, Garage Owned, Attached, Garage
- Attached garage spaces: 2
Accessibility
- Accessibility features: No Disability Access
Features
- Levels: Bi-Level
- Patio & porch: Deck
- Fencing: Chain Link
Lot
- Size: 6,956 sqft
- Dimensions: 66X106X65X106
Details
- Parcel number: 28282160210000
- Special conditions: None
Construction
Type & style
- Home type: SingleFamily
- Architectural style: Bi-Level
- Property subtype: Single Family Residence
Materials
- Vinyl Siding, Cedar
Condition
- New construction: No
- Year built: 1969
Utilities & green energy
- Sewer: Public Sewer
- Water: Lake Michigan
Community & neighborhood
Location
- Region: Oak Forest
HOA & financial
HOA
- Services included: None
Other
Other facts
- Listing terms: Conventional
- Ownership: Fee Simple
Price history
| Date | Event | Price |
|---|---|---|
| 5/19/2025 | Sold | $335,000+60.3%$194/sqft |
Source: | ||
| 3/29/2019 | Sold | $209,000+0.7%$121/sqft |
Source: | ||
| 2/12/2019 | Pending sale | $207,500$120/sqft |
Source: Coldwell Banker Residential Brokerage - Orland Park #10266028 Report a problem | ||
| 2/7/2019 | Listed for sale | $207,500+60.9%$120/sqft |
Source: Coldwell Banker Residential #10266028 Report a problem | ||
| 11/5/2012 | Sold | $129,000-0.7%$75/sqft |
Source: Public Record Report a problem | ||
Public tax history
| Year | Property taxes | Tax assessment |
|---|---|---|
| 2023 | $7,105 +10.9% | $22,961 +33.7% |
| 2022 | $6,408 -2.1% | $17,177 -3.2% |
| 2021 | $6,546 -11.2% | $17,739 -11% |
Find assessor info on the county website
Neighborhood: 60452
Nearby schools
GreatSchools rating
- NAArbor Elementary SchoolGrades: 1-2Distance: 0.7 mi
- 4/10Arbor Park Middle SchoolGrades: 5-8Distance: 0.7 mi
- 8/10Tinley Park High SchoolGrades: 9-12Distance: 1.5 mi
Schools provided by the listing agent
- District: 145
Source: MRED as distributed by MLS GRID. This data may not be complete. We recommend contacting the local school district to confirm school assignments for this home.
Get a cash offer in 3 minutes
Find out how much your home could sell for in as little as 3 minutes with a no-obligation cash offer.
Estimated market value$341,700
Get a cash offer in 3 minutes
Find out how much your home could sell for in as little as 3 minutes with a no-obligation cash offer.
Estimated market value
$341,700
