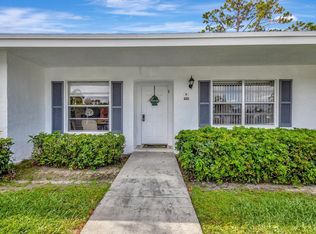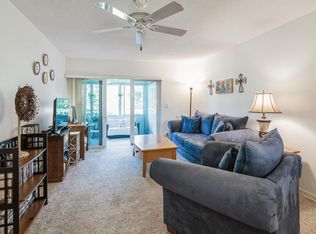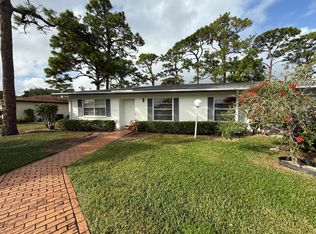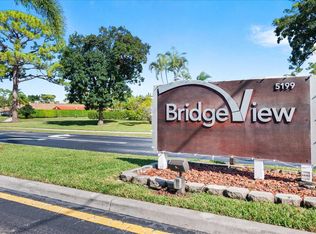Sold for $220,000 on 08/15/25
$220,000
5154 Privet Place #A, Delray Beach, FL 33484
2beds
1,400sqft
Condominium
Built in 1984
-- sqft lot
$218,700 Zestimate®
$157/sqft
$2,458 Estimated rent
Home value
$218,700
$197,000 - $243,000
$2,458/mo
Zestimate® history
Loading...
Owner options
Explore your selling options
What's special
Welcome home to your vacation lifestyle! This beautifully updated 2BR/2BA corner villa in Bridgeview features a bright kitchen with quartz countertops, modern backsplash, new appliances with an abundance of cabinetry. Entertain in an open dining & living area with family & friends. Relax in the enclosed Florida room--ideal as a sunroom/office/guest area. A back patio offers a paved dining space to chill & grill. Retire to your spacious primary suite with dual sinks, an updated vanity & a walk-in shower. Move in ready, impact windows, updated electrical panel & offered partially furnished. Right outside your door are 2 parking spots, the clubhouse & a lakeside walking path. Bridgeview is a beautifully maintained and well-managed community, set in a tranquil environment surrounded by wildlife, scenic lakes, and lush green spaces.
Bridgeview features a clubhouse filled with activities, a heated pool, tennis courts, shuffleboard, and walking paths. Residents enjoy peaceful walks, natural beauty, and a vibrant social atmosphere. The Condominium association includes cable, exterior maintenance, roof, landscaping and water. Conveniently located near major highways, local shops, world-class dining on Atlantic Avenue & just a short drive to the beach. Experience a lively calendar of events in Delray Beach, including food festivals, gallery openings, and seasonal street fairs. Bridgeview is perfect for year-round or seasonal living.
Zillow last checked: 8 hours ago
Listing updated: September 23, 2025 at 07:00am
Listed by:
Michelle Sadownick 561-633-1020,
Realty Home Advisors
Bought with:
Mary T Bucaria
Exit Realty Premier Elite
Source: BeachesMLS,MLS#: RX-11086239 Originating MLS: Beaches MLS
Originating MLS: Beaches MLS
Facts & features
Interior
Bedrooms & bathrooms
- Bedrooms: 2
- Bathrooms: 2
- Full bathrooms: 2
Primary bedroom
- Level: M
- Area: 182 Square Feet
- Dimensions: 14 x 13
Bedroom 2
- Level: M
- Area: 143 Square Feet
- Dimensions: 13 x 11
Dining room
- Level: M
- Area: 117 Square Feet
- Dimensions: 13 x 9
Family room
- Level: M
- Area: 117 Square Feet
- Dimensions: 13 x 9
Kitchen
- Level: M
- Area: 153 Square Feet
- Dimensions: 17 x 9
Living room
- Level: M
- Area: 195 Square Feet
- Dimensions: 15 x 13
Utility room
- Level: M
- Area: 18 Square Feet
- Dimensions: 6 x 3
Heating
- Central, Electric
Cooling
- Ceiling Fan(s), Central Air
Appliances
- Included: Cooktop, Dishwasher, Disposal, Dryer, Freezer, Ice Maker, Microwave, Electric Range, Refrigerator, Washer, Electric Water Heater
- Laundry: Inside, Laundry Closet
Features
- Entry Lvl Lvng Area, Entrance Foyer, Pantry, Split Bedroom, Walk-In Closet(s)
- Flooring: Ceramic Tile
- Windows: Blinds, Hurricane Windows, Impact Glass, Impact Glass (Complete)
- Common walls with other units/homes: Corner
Interior area
- Total structure area: 1,400
- Total interior livable area: 1,400 sqft
Property
Parking
- Total spaces: 2
- Parking features: Assigned, Guest, Vehicle Restrictions, Commercial Vehicles Prohibited
- Uncovered spaces: 2
Features
- Stories: 1
- Patio & porch: Open Patio
- Exterior features: Auto Sprinkler
- Pool features: Community
- Waterfront features: None
Lot
- Features: Sidewalks
Details
- Parcel number: 00424611200000341
- Zoning: RS
Construction
Type & style
- Home type: Condo
- Architectural style: Villa
- Property subtype: Condominium
Materials
- CBS, Concrete
- Roof: Comp Shingle
Condition
- Resale
- New construction: No
- Year built: 1984
Utilities & green energy
- Sewer: Public Sewer
- Water: Public
- Utilities for property: Cable Connected, Electricity Connected, Underground Utilities
Community & neighborhood
Security
- Security features: Smoke Detector(s)
Community
- Community features: Clubhouse, Library, Tennis Court(s)
Senior living
- Senior community: Yes
Location
- Region: Delray Beach
- Subdivision: Bridgeview Condo
HOA & financial
HOA
- Has HOA: Yes
- HOA fee: $591 monthly
- Services included: Cable TV, Common Areas, Insurance-Bldg, Maintenance Grounds, Maintenance Structure, Management Fees, Manager, Parking, Pool Service, Reserve Funds, Roof Maintenance, Sewer, Trash, Water
Other fees
- Application fee: $100
Other
Other facts
- Listing terms: Cash,Conventional
Price history
| Date | Event | Price |
|---|---|---|
| 8/15/2025 | Sold | $220,000-6.4%$157/sqft |
Source: | ||
| 6/25/2025 | Price change | $235,000-1.7%$168/sqft |
Source: | ||
| 6/4/2025 | Price change | $239,000-4.4%$171/sqft |
Source: | ||
| 4/30/2025 | Listed for sale | $250,000+194.1%$179/sqft |
Source: | ||
| 6/25/2008 | Sold | $85,000-29.1%$61/sqft |
Source: Public Record | ||
Public tax history
| Year | Property taxes | Tax assessment |
|---|---|---|
| 2024 | $3,007 +3.4% | $142,658 +10% |
| 2023 | $2,908 +8.5% | $129,689 +10% |
| 2022 | $2,680 +19.4% | $117,899 +10% |
Find assessor info on the county website
Neighborhood: High Point
Nearby schools
GreatSchools rating
- 8/10Banyan Creek Elementary SchoolGrades: PK-5Distance: 1 mi
- 3/10Carver Middle SchoolGrades: 6-8Distance: 1.2 mi
- 4/10Atlantic High SchoolGrades: 9-12Distance: 2 mi
Get a cash offer in 3 minutes
Find out how much your home could sell for in as little as 3 minutes with a no-obligation cash offer.
Estimated market value
$218,700
Get a cash offer in 3 minutes
Find out how much your home could sell for in as little as 3 minutes with a no-obligation cash offer.
Estimated market value
$218,700



