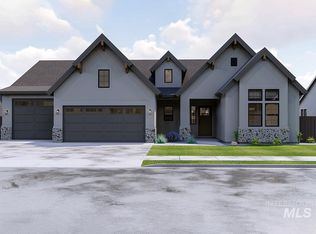Sold
Price Unknown
5154 W Tia Inez St, Eagle, ID 83616
3beds
3baths
3,294sqft
Single Family Residence
Built in 2021
0.6 Acres Lot
$1,335,800 Zestimate®
$--/sqft
$4,119 Estimated rent
Home value
$1,335,800
$1.26M - $1.43M
$4,119/mo
Zestimate® history
Loading...
Owner options
Explore your selling options
What's special
Exceptional builder, exceptional neighborhood and premium location on the largest lot in Homestead Subdivision in NW Eagle. The Olivia Katy by James Clyde is the perfect blend of comfort, style & class. From the angled garage giving a beautiful elevation view from the street in front, to the spacious covered patio looking out to the .6/acre lot in back and everything in between, this home is 100% class! Step into the vast vaulted great room with open beams, tall windows and plenty of light. Unique accents of brick, wood and tile throughout create a bright and inviting interior with every upgrade imaginable. The kitchen features quartz countertops, a built-in refrigerator, wine fridge, double ovens, massive pantry and cabinetry with custom lighting. Terrific split-bedroom floorplan with large bedrooms, a den & bonus room. The large back patio with a built-in gas fire table and fabulous views of your huge back yard backing to a large common area with no immediate back door neighbors.
Zillow last checked: 8 hours ago
Listing updated: October 24, 2025 at 03:19pm
Listed by:
Scott Dykstra 208-871-1133,
Coldwell Banker Tomlinson
Bought with:
Cyndi Elliot
Group One Sotheby's Int'l Realty
Source: IMLS,MLS#: 98956795
Facts & features
Interior
Bedrooms & bathrooms
- Bedrooms: 3
- Bathrooms: 3
- Main level bathrooms: 2
- Main level bedrooms: 3
Primary bedroom
- Level: Main
- Area: 288
- Dimensions: 18 x 16
Bedroom 2
- Level: Main
- Area: 221
- Dimensions: 17 x 13
Bedroom 3
- Level: Main
- Area: 182
- Dimensions: 14 x 13
Kitchen
- Level: Main
- Area: 210
- Dimensions: 15 x 14
Heating
- Forced Air, Natural Gas
Cooling
- Central Air
Appliances
- Included: Gas Water Heater, Tank Water Heater, Dishwasher, Disposal, Double Oven, Microwave, Oven/Range Built-In, Refrigerator, Water Softener Owned, Gas Range
Features
- Bath-Master, Bed-Master Main Level, Split Bedroom, Den/Office, Great Room, Double Vanity, Walk-In Closet(s), Breakfast Bar, Pantry, Kitchen Island, Quartz Counters, Number of Baths Main Level: 2, Bonus Room Size: 16x15, Bonus Room Level: Main
- Flooring: Hardwood, Tile, Carpet
- Has basement: No
- Number of fireplaces: 2
- Fireplace features: Two, Gas
Interior area
- Total structure area: 3,294
- Total interior livable area: 3,294 sqft
- Finished area above ground: 3,294
- Finished area below ground: 0
Property
Parking
- Total spaces: 3
- Parking features: Attached, Driveway
- Attached garage spaces: 3
- Has uncovered spaces: Yes
- Details: Garage: 39 X 23
Features
- Levels: One
- Patio & porch: Covered Patio/Deck
- Pool features: Community, In Ground, Pool
- Fencing: Full,Metal,Wood
Lot
- Size: 0.60 Acres
- Dimensions: 225 x 116
- Features: 1/2 - .99 AC, Irrigation Available, Sidewalks, Auto Sprinkler System, Drip Sprinkler System, Full Sprinkler System, Pressurized Irrigation Sprinkler System, Irrigation Sprinkler System
Details
- Parcel number: R5138860080
- Zoning: R-2-Da-P
Construction
Type & style
- Home type: SingleFamily
- Property subtype: Single Family Residence
Materials
- Frame, Stone, HardiPlank Type
- Foundation: Crawl Space
- Roof: Architectural Style
Condition
- Year built: 2021
Details
- Builder name: James Clyde Homes
Utilities & green energy
- Water: Public
- Utilities for property: Sewer Connected
Community & neighborhood
Location
- Region: Eagle
- Subdivision: Homestead
HOA & financial
HOA
- Has HOA: Yes
- HOA fee: $316 quarterly
Other
Other facts
- Listing terms: Cash,Conventional,FHA,VA Loan
- Ownership: Fee Simple
- Road surface type: Paved
Price history
Price history is unavailable.
Public tax history
| Year | Property taxes | Tax assessment |
|---|---|---|
| 2024 | $4,957 -5.6% | $1,286,700 +4.6% |
| 2023 | $5,252 | $1,230,500 -5.4% |
| 2022 | -- | $1,300,200 |
Find assessor info on the county website
Neighborhood: 83616
Nearby schools
GreatSchools rating
- 10/10Eagle Hills Elementary SchoolGrades: PK-5Distance: 3.8 mi
- 9/10STAR MIDDLE SCHOOLGrades: 6-8Distance: 2.7 mi
- 10/10Eagle High SchoolGrades: 9-12Distance: 1.4 mi
Schools provided by the listing agent
- Elementary: Eagle Hills
- Middle: Star
- High: Eagle
- District: West Ada School District
Source: IMLS. This data may not be complete. We recommend contacting the local school district to confirm school assignments for this home.
