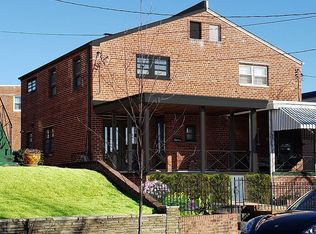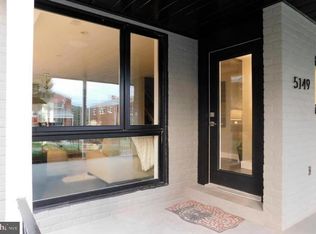Sold for $699,999 on 08/18/25
$699,999
5155 8th St NE, Washington, DC 20011
5beds
1,998sqft
Single Family Residence
Built in 1955
2,850 Square Feet Lot
$707,100 Zestimate®
$350/sqft
$4,327 Estimated rent
Home value
$707,100
$672,000 - $742,000
$4,327/mo
Zestimate® history
Loading...
Owner options
Explore your selling options
What's special
"Offer deadline: Monday, July 14th, 2025 at 5PM. Please submit highest and best. Welcome to Riggs Park Elegance! This fully renovated, sunlit semi-detached home offers three expansive levels, 5 spacious bedrooms, and 3.5 designer bathrooms—blending modern luxury with timeless character. The main level features an open-concept layout with stunning original hardwood floors, hand-sanded to reveal their natural beauty, and large windows that flood the space with natural light. The chef’s kitchen is equipped with stainless steel appliances, soft-close cabinetry, and sleek quartz countertops, making it the heart of the home. Upstairs, you'll find three generously sized bedrooms, including a luxurious primary suite, a spa-like bathroom, and a convenient upper-level laundry area. What truly sets this home apart in Riggs Park is the fully finished lower level, offering 2 bedrooms, a full bathroom, and both front and rear private entrances—making it ideal for multigenerational living, a guest suite, or Airbnb income potential. Additional updates include brand-new systems, fresh designer paint, new flooring in the lower level, and manicured landscaping—perfect for relaxing or entertaining. Located just a 10-minute walk to Fort Totten Metro (Red and Green Lines) and close to shops, restaurants, and major commuter routes, this home offers exceptional flexibility, style, and convenience. This one is truly unique—don’t miss your chance to own a rare find in Riggs Park. Schedule your tour today!
Zillow last checked: 8 hours ago
Listing updated: August 18, 2025 at 08:43am
Listed by:
MIKE CRAIG 202-439-1522,
NHT Real Estate LLC
Bought with:
Brittany Stinney, SP40001263
EXP Realty, LLC
Source: Bright MLS,MLS#: DCDC2206126
Facts & features
Interior
Bedrooms & bathrooms
- Bedrooms: 5
- Bathrooms: 4
- Full bathrooms: 3
- 1/2 bathrooms: 1
- Main level bathrooms: 1
Basement
- Area: 729
Heating
- Forced Air, Natural Gas
Cooling
- Central Air, Electric
Appliances
- Included: Cooktop, Disposal, Dishwasher, Dryer, Energy Efficient Appliances, Exhaust Fan, Ice Maker, Microwave, Self Cleaning Oven, Oven/Range - Gas, Stainless Steel Appliance(s), Washer/Dryer Stacked, Water Heater, Electric Water Heater
Features
- Walk-In Closet(s), Upgraded Countertops, Kitchenette, Kitchen - Gourmet, Kitchen Island, Eat-in Kitchen, Open Floorplan, Combination Dining/Living, Bathroom - Walk-In Shower
- Flooring: Hardwood, Laminate, Luxury Vinyl, Wood
- Basement: Front Entrance,Finished,Interior Entry,Exterior Entry,Rear Entrance,Walk-Out Access
- Has fireplace: No
Interior area
- Total structure area: 1,998
- Total interior livable area: 1,998 sqft
- Finished area above ground: 1,269
- Finished area below ground: 729
Property
Parking
- Parking features: Off Street, On Street
- Has uncovered spaces: Yes
Accessibility
- Accessibility features: 2+ Access Exits, Accessible Doors
Features
- Levels: Three
- Stories: 3
- Pool features: None
Lot
- Size: 2,850 sqft
- Features: Urban Land-Sassafras-Chillum
Details
- Additional structures: Above Grade, Below Grade
- Parcel number: 3754//0051
- Zoning: RESIDENTIAL
- Special conditions: Standard
Construction
Type & style
- Home type: SingleFamily
- Architectural style: Federal
- Property subtype: Single Family Residence
- Attached to another structure: Yes
Materials
- Brick
- Foundation: Brick/Mortar
Condition
- Excellent
- New construction: No
- Year built: 1955
- Major remodel year: 2025
Utilities & green energy
- Electric: 200+ Amp Service
- Sewer: Public Sewer
- Water: Public
- Utilities for property: Natural Gas Available, Water Available
Community & neighborhood
Location
- Region: Washington
- Subdivision: Riggs Park
Other
Other facts
- Listing agreement: Exclusive Right To Sell
- Listing terms: FHA,Cash,Conventional,USDA Loan,VA Loan
- Ownership: Fee Simple
Price history
| Date | Event | Price |
|---|---|---|
| 8/18/2025 | Sold | $699,999$350/sqft |
Source: | ||
| 7/15/2025 | Contingent | $699,999$350/sqft |
Source: | ||
| 7/11/2025 | Listed for sale | $699,999+72.8%$350/sqft |
Source: | ||
| 9/5/2024 | Sold | $405,000$203/sqft |
Source: Public Record | ||
Public tax history
| Year | Property taxes | Tax assessment |
|---|---|---|
| 2025 | $4,742 +202.1% | $557,930 +2.5% |
| 2024 | $1,570 +1.2% | $544,480 +2.5% |
| 2023 | $1,552 +0.5% | $531,240 +5.5% |
Find assessor info on the county website
Neighborhood: Riggs Park
Nearby schools
GreatSchools rating
- 7/10Lasalle Backus Education CampusGrades: PK-5Distance: 0.5 mi
- 5/10Ida B. Wells Middle SchoolGrades: 6-8Distance: 1.6 mi
- 4/10Coolidge High SchoolGrades: 9-12Distance: 1.7 mi
Schools provided by the listing agent
- District: District Of Columbia Public Schools
Source: Bright MLS. This data may not be complete. We recommend contacting the local school district to confirm school assignments for this home.

Get pre-qualified for a loan
At Zillow Home Loans, we can pre-qualify you in as little as 5 minutes with no impact to your credit score.An equal housing lender. NMLS #10287.
Sell for more on Zillow
Get a free Zillow Showcase℠ listing and you could sell for .
$707,100
2% more+ $14,142
With Zillow Showcase(estimated)
$721,242
