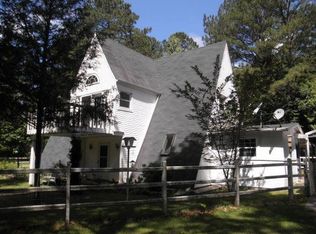Sold for $350,000
$350,000
5155 N TUBMAN Road, Appling, GA 30802
4beds
1,599sqft
Single Family Residence
Built in 1977
2.29 Acres Lot
$362,300 Zestimate®
$219/sqft
$2,055 Estimated rent
Home value
$362,300
$337,000 - $388,000
$2,055/mo
Zestimate® history
Loading...
Owner options
Explore your selling options
What's special
This beautifully updated 4-bedroom, 2-bath home combines modern convenience with rustic appeal, all set on 2.29 acres in the highly sought-after Greenbrier School District. The home's exterior showcases a charming cedar-look finish and a durable metal roof, blending seamlessly with the natural surroundings for a timeless, country-inspired aesthetic.
The heart of the home is the fully renovated kitchen, featuring brand new soft-close cabinets, with lots of cabinet inserts, sleek granite countertops, a tiled backsplash, and a stylish single-basin farmhouse sink.
Along with hardwoods floors, the main level boasts a spacious master bedroom and an additional bedroom, along with an updated main bathroom with beautifully tiled shower. Enjoy cozy evenings in the great room, which features a charming wood-burning inset fireplace. Outside, the property includes a metal-style building, ideal for a barn or extra storage, offering endless possibilities for hobbies or livestock. The screened in porches provide a great spot to sip on your morning coffee.
With ample space, modern updates, and an excellent location, this property offers both tranquility and convenience. Don't miss the opportunity to make this your forever home!
Sincerely,
Zillow last checked: 8 hours ago
Listing updated: December 29, 2024 at 01:23am
Listed by:
Stephanie Ladun Duffie 706-829-6492,
Blanchard & Calhoun - Evans
Bought with:
Greg Honeymichael, 181019
Meybohm Real Estate - Evans
Source: Hive MLS,MLS#: 533897
Facts & features
Interior
Bedrooms & bathrooms
- Bedrooms: 4
- Bathrooms: 2
- Full bathrooms: 2
Primary bedroom
- Level: Main
- Dimensions: 13 x 12
Bedroom 2
- Level: Main
- Dimensions: 12 x 11
Bedroom 3
- Level: Upper
- Dimensions: 15 x 12
Bedroom 4
- Level: Upper
- Dimensions: 15 x 16
Dining room
- Level: Main
- Dimensions: 13 x 10
Great room
- Level: Main
- Dimensions: 14 x 15
Kitchen
- Level: Main
- Dimensions: 13 x 10
Heating
- Heat Pump
Cooling
- Heat Pump
Appliances
- Included: Built-In Microwave, Dishwasher, Electric Range, Electric Water Heater
Features
- Flooring: Carpet, Ceramic Tile, Hardwood, Vinyl
- Attic: Scuttle
- Number of fireplaces: 1
- Fireplace features: Wood Burning Stove
Interior area
- Total structure area: 1,599
- Total interior livable area: 1,599 sqft
Property
Parking
- Parking features: Attached Carport
Features
- Levels: One and One Half
- Patio & porch: Front Porch, Screened
- Exterior features: Other
Lot
- Size: 2.29 Acres
- Features: Wooded
Details
- Additional structures: Barn(s), Outbuilding
- Parcel number: 058008
Construction
Type & style
- Home type: SingleFamily
- Architectural style: Other
- Property subtype: Single Family Residence
Materials
- Cedar
- Roof: Metal
Condition
- New construction: No
- Year built: 1977
Utilities & green energy
- Sewer: Septic Tank
- Water: Public
Community & neighborhood
Location
- Region: Appling
- Subdivision: None-2co
Other
Other facts
- Listing agreement: Exclusive Right To Sell
- Listing terms: VA Loan,Cash,Conventional,FHA
Price history
| Date | Event | Price |
|---|---|---|
| 10/31/2024 | Sold | $350,000+0.1%$219/sqft |
Source: | ||
| 9/16/2024 | Pending sale | $349,500$219/sqft |
Source: | ||
| 9/11/2024 | Listed for sale | $349,500-5.5%$219/sqft |
Source: | ||
| 9/4/2015 | Sold | $370,000+141.8%$231/sqft |
Source: Agent Provided Report a problem | ||
| 6/5/2006 | Sold | $153,000+11.3%$96/sqft |
Source: | ||
Public tax history
| Year | Property taxes | Tax assessment |
|---|---|---|
| 2024 | $2,172 +47.2% | $222,361 +14.6% |
| 2023 | $1,476 -21.2% | $193,951 +4.8% |
| 2022 | $1,872 +7% | $185,108 +11.6% |
Find assessor info on the county website
Neighborhood: 30802
Nearby schools
GreatSchools rating
- 8/10Greenbrier Elementary SchoolGrades: PK-5Distance: 1.6 mi
- 7/10Greenbrier Middle SchoolGrades: 6-8Distance: 1.6 mi
- 9/10Greenbrier High SchoolGrades: 9-12Distance: 1.4 mi
Schools provided by the listing agent
- Elementary: Greenbrier
- Middle: Greenbrier
- High: Greenbrier
Source: Hive MLS. This data may not be complete. We recommend contacting the local school district to confirm school assignments for this home.
Get pre-qualified for a loan
At Zillow Home Loans, we can pre-qualify you in as little as 5 minutes with no impact to your credit score.An equal housing lender. NMLS #10287.
