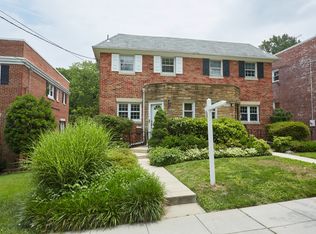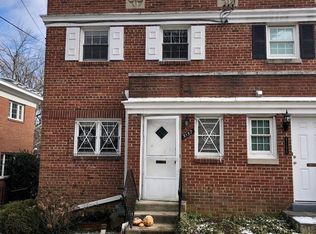Beautiful Semi-Detached Home with Off Street Parking in Rear. Gourmet table space kitchen with Stainless Steel Appliances and Corian Counter Tops. Spacious Living Room with Great Lighting, Cozy Fireplace and French Doors leading to Rear Deck. Scenic Views. Separate Dining Room. First Floor Half Bath. Hardwood floors throughout. 2nd Floor Level has 3 Bedrooms and Full Bath. Basement has "au pair suite" with Full Bathroom, 2nd kitchen and 4th Bedroom. Lovely Back Yard with Rear Carport for 2 or 3 cars. Great Location!! Just steps to Little Red Fox, Comet Ping Pong, Politics and Prose, Muchas Garcias, CVS and more! Easy Stroll to Tenley Town Metro, Schools, Wilson Aquatic Center and Tenley Library.
This property is off market, which means it's not currently listed for sale or rent on Zillow. This may be different from what's available on other websites or public sources.


