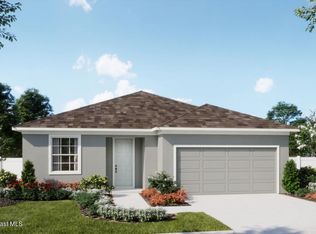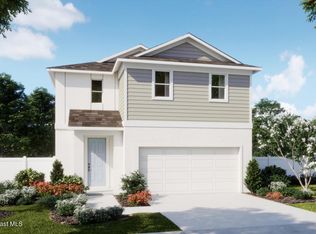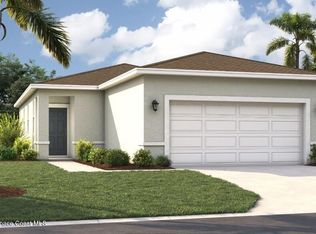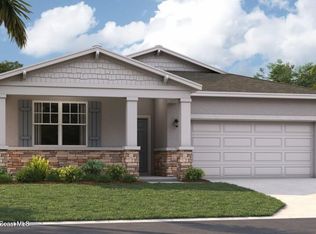Sold for $424,990 on 11/10/25
$424,990
5155 Quarryside Dr, Cocoa, FL 32927
4beds
2,560sqft
Single Family Residence
Built in 2025
6,098.4 Square Feet Lot
$424,600 Zestimate®
$166/sqft
$-- Estimated rent
Home value
$424,600
$391,000 - $459,000
Not available
Zestimate® history
Loading...
Owner options
Explore your selling options
What's special
Discover the spacious and versatile Cape plan—offering 4 bedrooms, 2.5 baths, and a thoughtfully designed layout perfect for modern living. From the welcoming flex space at the front entry to the expansive second-floor loft, this home provides room to grow, work, and relax. The open-concept design features 9'4'' first floor ceilings and stylish tile flooring throughout the first-floor main living areas, including a spacious Great Room ideal for gathering and entertaining. The kitchen boasts beautiful cabinetry, quartz countertops, stainless steel appliances, a large center island, and a generous walk-in pantry. Future Community amenities include resort-style Pool, shaded Cabana, and Playground. Watermark offers the perfect mix of comfort and convenience with direct access to SR 528 and just a 50-minute drive to Orlando, plus, you're just 12 minutes from Port Canaveral and 20 minutes from Jetty Park, a local favorite for beach days and fishing.
Zillow last checked: 8 hours ago
Listing updated: November 19, 2025 at 03:07pm
Listed by:
Stephen P Wood 321-231-2077,
Landsea Homes of Fl, LLC
Bought with:
Jodi Kucera, 3359219
Keller Williams Rlty Vero Bch
Source: Space Coast AOR,MLS#: 1053425
Facts & features
Interior
Bedrooms & bathrooms
- Bedrooms: 4
- Bathrooms: 3
- Full bathrooms: 2
- 1/2 bathrooms: 1
Primary bedroom
- Level: Second
- Area: 195
- Dimensions: 13.00 x 15.00
Bedroom 2
- Level: Second
- Area: 121
- Dimensions: 11.00 x 11.00
Bedroom 3
- Level: Second
- Area: 110
- Dimensions: 11.00 x 10.00
Bedroom 4
- Level: Second
- Area: 100
- Dimensions: 10.00 x 10.00
Dining room
- Level: First
- Area: 154
- Dimensions: 14.00 x 11.00
Family room
- Level: First
- Area: 272
- Dimensions: 16.00 x 17.00
Kitchen
- Level: First
- Area: 140
- Dimensions: 14.00 x 10.00
Living room
- Level: First
- Area: 192
- Dimensions: 16.00 x 12.00
Loft
- Level: Second
- Area: 240
- Dimensions: 20.00 x 12.00
Heating
- Central, Electric
Cooling
- Central Air, Electric
Appliances
- Included: Dishwasher, Disposal, Electric Range, Electric Water Heater, Microwave
- Laundry: Electric Dryer Hookup, Washer Hookup
Features
- Entrance Foyer, Kitchen Island, Open Floorplan, Pantry, Primary Bathroom - Shower No Tub, Walk-In Closet(s)
- Flooring: Carpet, Tile
- Has fireplace: No
Interior area
- Total interior livable area: 2,560 sqft
Property
Parking
- Total spaces: 2
- Parking features: Attached, Garage
- Attached garage spaces: 2
Features
- Levels: Two
- Stories: 2
- Patio & porch: Patio
Lot
- Size: 6,098 sqft
- Features: Other
Details
- Additional parcels included: 3036568
- Parcel number: 233630510000b.00003.00
- Zoning description: Residential
- Special conditions: Standard
Construction
Type & style
- Home type: SingleFamily
- Architectural style: Contemporary
- Property subtype: Single Family Residence
Materials
- Block, Concrete, Stucco, Other
- Roof: Shingle
Condition
- Under Construction
- New construction: Yes
- Year built: 2025
Utilities & green energy
- Sewer: Public Sewer
- Water: Public
- Utilities for property: Cable Available, Electricity Connected, Sewer Connected, Water Connected
Community & neighborhood
Security
- Security features: Smoke Detector(s)
Location
- Region: Cocoa
- Subdivision: Watermark Phase 1 and 2
HOA & financial
HOA
- Has HOA: Yes
- HOA fee: $225 quarterly
- Amenities included: Playground, Pool
- Association name: WATERMARK OF COCOA COMMUNITY ASSOCIATION, INC
Other
Other facts
- Listing terms: Cash,Conventional,FHA,VA Loan
- Road surface type: Paved
Price history
| Date | Event | Price |
|---|---|---|
| 11/10/2025 | Sold | $424,990-1.2%$166/sqft |
Source: Space Coast AOR #1053425 | ||
| 9/30/2025 | Pending sale | $429,990$168/sqft |
Source: Space Coast AOR #1053425 | ||
| 8/16/2025 | Price change | $429,990+0.7%$168/sqft |
Source: Space Coast AOR #1053425 | ||
| 8/1/2025 | Listed for sale | $426,990$167/sqft |
Source: Space Coast AOR #1053425 | ||
Public tax history
Tax history is unavailable.
Neighborhood: Sharpes
Nearby schools
GreatSchools rating
- 3/10Fairglen Elementary SchoolGrades: PK-6Distance: 1 mi
- 2/10Cocoa High SchoolGrades: PK,7-12Distance: 4.7 mi
Schools provided by the listing agent
- Elementary: Fairglen
- Middle: McNair
- High: Cocoa
Source: Space Coast AOR. This data may not be complete. We recommend contacting the local school district to confirm school assignments for this home.

Get pre-qualified for a loan
At Zillow Home Loans, we can pre-qualify you in as little as 5 minutes with no impact to your credit score.An equal housing lender. NMLS #10287.
Sell for more on Zillow
Get a free Zillow Showcase℠ listing and you could sell for .
$424,600
2% more+ $8,492
With Zillow Showcase(estimated)
$433,092


