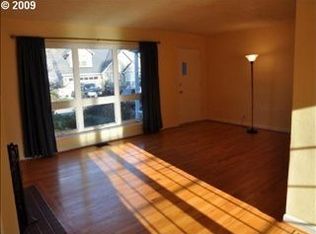Sold
$637,000
5155 SW Chestnut Ave, Beaverton, OR 97005
3beds
1,747sqft
Residential, Single Family Residence
Built in 1947
8,712 Square Feet Lot
$625,900 Zestimate®
$365/sqft
$3,465 Estimated rent
Home value
$625,900
$595,000 - $663,000
$3,465/mo
Zestimate® history
Loading...
Owner options
Explore your selling options
What's special
Must see!! Move-in ready. Relaxing setting, quiet and peaceful in the heart of Royal Woodlands (Raleigh West neighborhood). Relax in the back yard for entertaining, BBQ's or play. Tastefully remodeled 1 level larger home w/immaculate landscaping. Covered entry invites you into the beautiful hardwood floors. spacious Master suite with slider doors to sneak out for that morning coffee to the patio. Enjoy nature and family/friends or just the peace and quiet. Desirable neighborhood. Oversized Garage! New roof 2025/6. New furnace/water heater and ducting installed 2019/11 and AC (2023/4), remodeled primary bathroom with quality brand, exhaust fan with humidity sensing, and engineering wood flooring 2023/9. Kitchen w/large drop in top mount deep one bowl stainless steel rectangle (31.5”x18”x9”) sink with strainer. Moer one hand pull down kitchen faucet and in sink food waste disposer. Kitchen cabinet w/soft close feature, many pull out drawers/shelves for organizing storage, new Bosch dishwasher, Fisher & Paykel Refrigerator. Garage has outlet (110V) for electric car charging. Few minutes walk to McMillan Park which has tennis courts. Neighborhood organizes annual 4th of July parade and Easter egg hunt. Short Walk or bike to Bi-Mart, Uwajimaja Grocery Story and Kaiser on Beaverton Hillsdale Hwy, Jesuit High School and Super Play Bowling Alley. A short drive to Portland Golf Club, New Seasons Market, Target, library and downtown Beaverton.
Zillow last checked: 8 hours ago
Listing updated: August 15, 2025 at 02:13am
Listed by:
Cho Chen Folwick 971-235-6535,
MORE Realty
Bought with:
Richard Horswell, 201252137
Coldwell Banker Bain
Source: RMLS (OR),MLS#: 575313285
Facts & features
Interior
Bedrooms & bathrooms
- Bedrooms: 3
- Bathrooms: 2
- Full bathrooms: 2
- Main level bathrooms: 2
Primary bedroom
- Features: Sliding Doors, Engineered Hardwood, Suite, Walkin Closet
- Level: Main
- Area: 180
- Dimensions: 15 x 12
Bedroom 2
- Features: Ceiling Fan, Hardwood Floors
- Level: Main
- Area: 154
- Dimensions: 11 x 14
Bedroom 3
- Features: Ceiling Fan, Hardwood Floors
- Level: Main
- Area: 110
- Dimensions: 11 x 10
Dining room
- Features: Ceiling Fan, Hardwood Floors, Patio
- Level: Main
- Area: 99
- Dimensions: 11 x 9
Kitchen
- Features: Eat Bar, Eating Area, Tile Floor
- Level: Main
- Area: 171
- Width: 9
Living room
- Features: Ceiling Fan, Fireplace, Hardwood Floors
- Level: Main
- Area: 294
- Dimensions: 21 x 14
Heating
- Forced Air, Fireplace(s)
Cooling
- Central Air
Appliances
- Included: Built In Oven, Dishwasher, Disposal, Range Hood, Stainless Steel Appliance(s), Washer/Dryer, Gas Water Heater
- Laundry: Laundry Room
Features
- Ceiling Fan(s), Eat Bar, Eat-in Kitchen, Suite, Walk-In Closet(s), Tile
- Flooring: Hardwood, Tile, Wood, Engineered Hardwood
- Doors: Sliding Doors
- Basement: Crawl Space
- Number of fireplaces: 1
- Fireplace features: Wood Burning
Interior area
- Total structure area: 1,747
- Total interior livable area: 1,747 sqft
Property
Parking
- Total spaces: 1
- Parking features: Driveway, Off Street, Garage Door Opener, Attached, Oversized
- Attached garage spaces: 1
- Has uncovered spaces: Yes
Accessibility
- Accessibility features: Minimal Steps, One Level, Accessibility
Features
- Stories: 1
- Patio & porch: Patio, Porch
- Exterior features: Garden, Raised Beds, Yard
- Has spa: Yes
- Spa features: Bath
- Fencing: Fenced
- Has view: Yes
- View description: Trees/Woods
Lot
- Size: 8,712 sqft
- Features: Level, Trees, SqFt 7000 to 9999
Details
- Additional structures: ToolShed
- Parcel number: R108341
Construction
Type & style
- Home type: SingleFamily
- Architectural style: Ranch
- Property subtype: Residential, Single Family Residence
Materials
- Vinyl Siding
- Roof: Composition
Condition
- Resale
- New construction: No
- Year built: 1947
Utilities & green energy
- Gas: Gas
- Sewer: Public Sewer
- Water: Public
Community & neighborhood
Location
- Region: Beaverton
Other
Other facts
- Listing terms: Cash,Conventional,FHA,VA Loan
Price history
| Date | Event | Price |
|---|---|---|
| 8/15/2025 | Sold | $637,000-1.2%$365/sqft |
Source: | ||
| 7/26/2025 | Pending sale | $645,000$369/sqft |
Source: | ||
| 7/19/2025 | Price change | $645,000-3.6%$369/sqft |
Source: | ||
| 7/4/2025 | Listed for sale | $668,800+37.9%$383/sqft |
Source: | ||
| 9/23/2019 | Sold | $485,000-3%$278/sqft |
Source: | ||
Public tax history
| Year | Property taxes | Tax assessment |
|---|---|---|
| 2024 | $5,789 +5.9% | $266,380 +3% |
| 2023 | $5,466 +4.5% | $258,630 +3% |
| 2022 | $5,231 +3.6% | $251,100 |
Find assessor info on the county website
Neighborhood: Denny Whitford - Raleigh West
Nearby schools
GreatSchools rating
- 7/10Raleigh Hills Elementary SchoolGrades: K-8Distance: 1 mi
- 7/10Beaverton High SchoolGrades: 9-12Distance: 1.6 mi
- 4/10Whitford Middle SchoolGrades: 6-8Distance: 1.4 mi
Schools provided by the listing agent
- Elementary: Raleigh Hills
- Middle: Whitford
- High: Beaverton
Source: RMLS (OR). This data may not be complete. We recommend contacting the local school district to confirm school assignments for this home.
Get a cash offer in 3 minutes
Find out how much your home could sell for in as little as 3 minutes with a no-obligation cash offer.
Estimated market value
$625,900
Get a cash offer in 3 minutes
Find out how much your home could sell for in as little as 3 minutes with a no-obligation cash offer.
Estimated market value
$625,900
