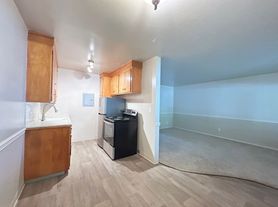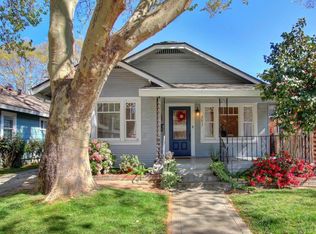This beautiful modern home is situated in an exclusive neighborhood offering events with your neighbors, shopping and all within a great school district.
From the front of the house, you can view the lovely, raised flower beds and beautiful steel awning in the common area along with a great play zone for kids.
This spacious 2,707 sq. ft. floor plan offers a 2-car garage, 4 bedrooms, 3.5 bathrooms and a Chef's Dream Kitchen.
Countertops to die for, classic shaker cabinets and an expansive center island.
This kitchen is designed for family and entertaining.
4th bedroom downstairs (with its own bathroom) is perfect for your guests.
Upstairs is the master bedroom with a 4-piece ensuite, separate tub and shower, enclosed water-closet and double vanity that gives you that spa like feeling.
With so many extras to offer:
* Smart Home with alarm system controls garage/doors/security
cameras/thermostat.
* Solar panel with Tesla charger.
* Central heat and air and lovely fireplace.
* Front yard maintained by HOA.
* Appliances included: Refrigerator, dishwasher, separate oven and microwave, gas stove-top, washer and dryer all under Home Warranty.
* Powder-room for guests
* Eat-in kitchen with dining area.
* Mudroom or Drop Zone off of the kitchen.
* 2nd level laundry (washer and dryer included).
* Loft area great for home office.
* Walk-in Pantry in the kitchen.
* Great room
* Study/Sitting room - can even be additional office space.
* Low maintenance, hardscaped back yard with cover patio.
If she does not answer, send a text please.
House for rent
$4,995/mo
5155 Sutter Park Way, Sacramento, CA 95819
4beds
2,707sqft
Price may not include required fees and charges.
Single family residence
Available now
No pets
-- A/C
In unit laundry
-- Parking
-- Heating
What's special
Loft areaPowder-room for guestsExpansive center islandRaised flower bedsSeparate tub and showerMudroom or drop zoneGreat room
- 16 days
- on Zillow |
- -- |
- -- |
Travel times
Looking to buy when your lease ends?
Consider a first-time homebuyer savings account designed to grow your down payment with up to a 6% match & 3.83% APY.
Facts & features
Interior
Bedrooms & bathrooms
- Bedrooms: 4
- Bathrooms: 4
- Full bathrooms: 3
- 1/2 bathrooms: 1
Appliances
- Included: Dryer, Refrigerator, Washer
- Laundry: In Unit
Interior area
- Total interior livable area: 2,707 sqft
Property
Parking
- Details: Contact manager
Features
- Exterior features: No Utilities included in rent
Details
- Parcel number: 00403600470000
Construction
Type & style
- Home type: SingleFamily
- Property subtype: Single Family Residence
Community & HOA
Location
- Region: Sacramento
Financial & listing details
- Lease term: Contact For Details
Price history
| Date | Event | Price |
|---|---|---|
| 9/17/2025 | Listed for rent | $4,995$2/sqft |
Source: Zillow Rentals | ||
| 9/17/2023 | Listing removed | -- |
Source: Zillow Rentals | ||
| 8/4/2023 | Listed for rent | $4,995$2/sqft |
Source: Zillow Rentals | ||
| 3/30/2021 | Sold | $1,115,500$412/sqft |
Source: Public Record | ||

