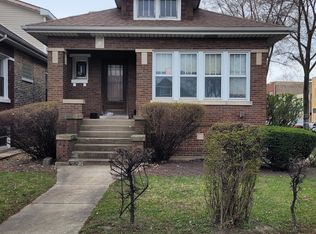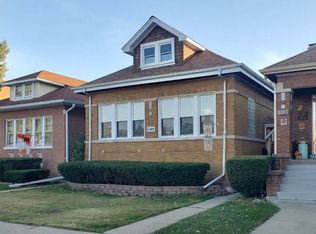Closed
$490,000
5155 W George St, Chicago, IL 60641
5beds
2,578sqft
Single Family Residence
Built in 1927
3,746.16 Square Feet Lot
$491,200 Zestimate®
$190/sqft
$4,129 Estimated rent
Home value
$491,200
$442,000 - $545,000
$4,129/mo
Zestimate® history
Loading...
Owner options
Explore your selling options
What's special
Oversize bungalow with three fully finished and updated levels. Hardwood floors, high ceilings, stainless appliances and so much more. Top floor has two spacious bedrooms and two full baths, including an ensuite with vaulted ceilings and skylight. Main level has two additional full bedrooms, full bath, huge living room and kitchen with island. The lower level has a spacious family room with great storage, huge laundry/utility room, fifth bedroom, fourth full bath, and even a mudroom with exterior entrance from the back yard. Step out onto the rear deck and enjoy the privacy of your fully fenced backyard on an oversize lot. Located in one of Chicago's most desirable pockets, close to schools, parks, public transportation, and everything the city has to offer. *Please note - property tax amount does not include homeowner exemption*
Zillow last checked: 8 hours ago
Listing updated: September 26, 2025 at 01:32am
Listing courtesy of:
Ashley Kaehn 773-590-8200,
Compass
Bought with:
Shawna Roongsang
HomeSmart Connect LLC
Source: MRED as distributed by MLS GRID,MLS#: 12443333
Facts & features
Interior
Bedrooms & bathrooms
- Bedrooms: 5
- Bathrooms: 4
- Full bathrooms: 4
Primary bedroom
- Features: Flooring (Carpet), Window Treatments (Blinds, Double Pane Windows), Bathroom (Full, Double Sink)
- Level: Second
- Area: 120 Square Feet
- Dimensions: 12X10
Bedroom 2
- Features: Flooring (Carpet), Window Treatments (Blinds)
- Level: Second
- Area: 110 Square Feet
- Dimensions: 11X10
Bedroom 3
- Features: Flooring (Hardwood)
- Level: Main
- Area: 156 Square Feet
- Dimensions: 13X12
Bedroom 4
- Features: Flooring (Hardwood)
- Level: Main
- Area: 99 Square Feet
- Dimensions: 11X9
Bedroom 5
- Level: Basement
- Area: 143 Square Feet
- Dimensions: 13X11
Bonus room
- Features: Flooring (Hardwood)
- Level: Main
- Area: 80 Square Feet
- Dimensions: 8X10
Dining room
- Features: Flooring (Hardwood), Window Treatments (Double Pane Windows, Curtains/Drapes)
- Level: Main
- Area: 169 Square Feet
- Dimensions: 13X13
Family room
- Features: Flooring (Carpet)
- Level: Basement
- Area: 143 Square Feet
- Dimensions: 13X11
Kitchen
- Features: Kitchen (Eating Area-Breakfast Bar, Island), Flooring (Hardwood)
- Level: Main
- Area: 150 Square Feet
- Dimensions: 10X15
Laundry
- Level: Basement
- Area: 72 Square Feet
- Dimensions: 8X9
Living room
- Features: Flooring (Hardwood), Window Treatments (Double Pane Windows, Curtains/Drapes)
- Level: Main
- Area: 208 Square Feet
- Dimensions: 13X16
Mud room
- Features: Flooring (Porcelain Tile)
- Level: Main
- Area: 80 Square Feet
- Dimensions: 8X10
Other
- Features: Flooring (Porcelain Tile)
- Level: Basement
- Area: 120 Square Feet
- Dimensions: 10X12
Heating
- Natural Gas, Forced Air
Cooling
- Central Air
Appliances
- Included: Range, Microwave, Dishwasher, Refrigerator, Disposal, Stainless Steel Appliance(s), Range Hood, Gas Cooktop, Gas Oven
- Laundry: Gas Dryer Hookup, In Unit, Sink
Features
- 1st Floor Bedroom, 1st Floor Full Bath
- Flooring: Hardwood
- Windows: Skylight(s)
- Basement: Finished,Full
Interior area
- Total structure area: 2,578
- Total interior livable area: 2,578 sqft
- Finished area below ground: 922
Property
Parking
- Total spaces: 2
- Parking features: Off Alley, Garage Door Opener, On Site, Garage Owned, Detached, Garage
- Garage spaces: 2
- Has uncovered spaces: Yes
Accessibility
- Accessibility features: No Disability Access
Features
- Stories: 1
- Patio & porch: Deck
Lot
- Size: 3,746 sqft
- Dimensions: 30X125
Details
- Additional structures: Pergola
- Parcel number: 13282240020000
- Special conditions: None
Construction
Type & style
- Home type: SingleFamily
- Architectural style: Bungalow
- Property subtype: Single Family Residence
Materials
- Vinyl Siding, Brick
- Roof: Asphalt
Condition
- New construction: No
- Year built: 1927
- Major remodel year: 2014
Utilities & green energy
- Sewer: Public Sewer
- Water: Public
Community & neighborhood
Community
- Community features: Street Lights, Street Paved
Location
- Region: Chicago
Other
Other facts
- Listing terms: Conventional
- Ownership: Fee Simple
Price history
| Date | Event | Price |
|---|---|---|
| 9/23/2025 | Sold | $490,000-1.8%$190/sqft |
Source: | ||
| 8/27/2025 | Contingent | $499,000$194/sqft |
Source: | ||
| 8/12/2025 | Listed for sale | $499,000-5%$194/sqft |
Source: | ||
| 8/12/2025 | Listing removed | $525,000$204/sqft |
Source: | ||
| 7/23/2025 | Listed for sale | $525,000$204/sqft |
Source: | ||
Public tax history
| Year | Property taxes | Tax assessment |
|---|---|---|
| 2023 | $8,023 +2.6% | $38,003 |
| 2022 | $7,821 +12.1% | $38,003 |
| 2021 | $6,977 +43.6% | $38,003 +52.7% |
Find assessor info on the county website
Neighborhood: Cragin
Nearby schools
GreatSchools rating
- 7/10Falconer Elementary SchoolGrades: PK-6Distance: 0.4 mi
- 5/10Hanson Park Elementary SchoolGrades: PK-8Distance: 0.7 mi
- 1/10Foreman High SchoolGrades: 9-12Distance: 0.5 mi
Schools provided by the listing agent
- Elementary: Falconer Elementary School
- High: Foreman High School
- District: 299
Source: MRED as distributed by MLS GRID. This data may not be complete. We recommend contacting the local school district to confirm school assignments for this home.
Get a cash offer in 3 minutes
Find out how much your home could sell for in as little as 3 minutes with a no-obligation cash offer.
Estimated market value$491,200
Get a cash offer in 3 minutes
Find out how much your home could sell for in as little as 3 minutes with a no-obligation cash offer.
Estimated market value
$491,200

