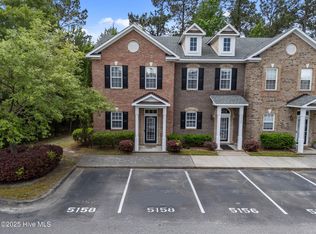Excellent town home gently lived in. Nice open downstairs living space with custom cabinets in the kitchen, counter overhang for a bar, Dining room area, half bath and nice enclosed patio for private outside living. Upstairs are two large bedrooms with their own full baths. The front bedroom has two skylights and high ceiling. The Master bedroom has built-in shelves. There is a clubhouse and swimming pool for the community's use. Town home is located close to Cape Fear Community College North Campus, GE, and close to I-40. This property is not located in a flood zone.
This property is off market, which means it's not currently listed for sale or rent on Zillow. This may be different from what's available on other websites or public sources.

