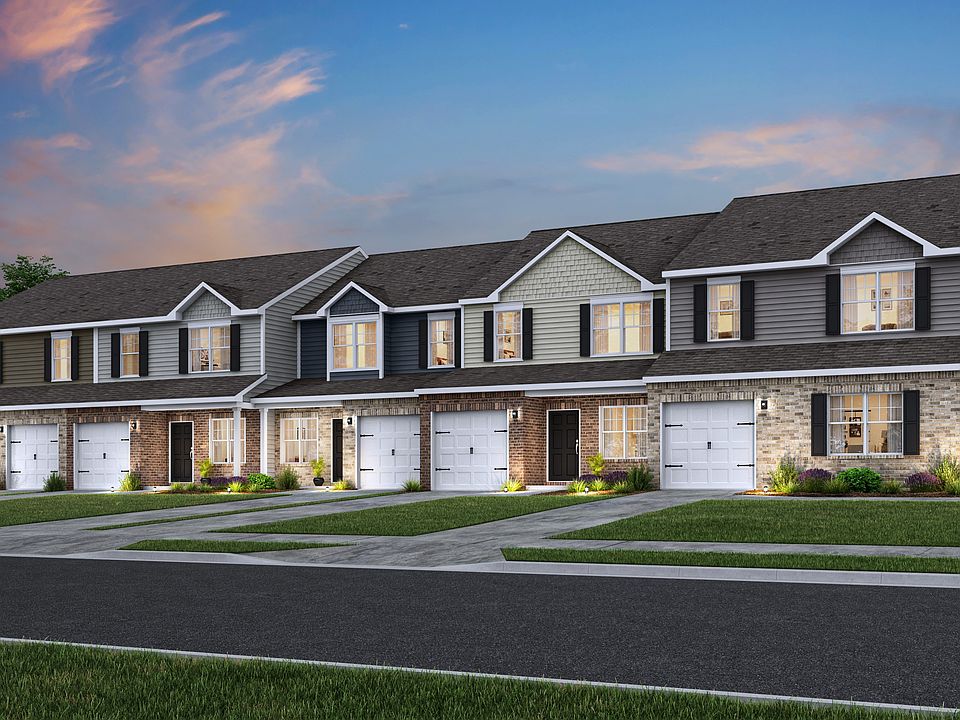Looking for an a first-floor guest room/junior suite, in a townhome, then consider the Riverbirch. Located in a country setting with city conveniences, just minute from I 485 and mega shopping, Autumn Brook is nestled in a quiet countryside setting. This 3-bedroom home with a generous sized loft, offers 1726 sq ft, 3 full baths and a private one car garage. The Owner's Suite boasts of soaring ceilings, a oversized walk-in closet and ensuite bathroom. Pricing includes upgraded 42" cabinets, Quartz kitchen counters, stainless steel appliances, upgraded flooring on main level, and more. The Riverbirch design can fit a variety of homeowners needs and desires. Enjoy the ease of townhome living. This home is always built on a premium end location.
Pending
$299,830
5156 Tommy Ln #1301, Stanley, NC 28164
3beds
1,726sqft
Townhouse
Built in 2025
-- sqft lot
$297,200 Zestimate®
$174/sqft
$211/mo HOA
Newly built
No waiting required — this home is brand new and ready for you to move in.
What's special
Quartz kitchen countersPrivate one car garageOversized walk-in closetEnsuite bathroomStainless steel appliances
This home is based on the Riverbirch plan.
Call: (980) 448-7492
- 143 days |
- 13 |
- 0 |
Zillow last checked: October 18, 2025 at 12:20am
Listing updated: October 18, 2025 at 12:20am
Listed by:
Profile Homes
Source: Profile Homes
Travel times
Facts & features
Interior
Bedrooms & bathrooms
- Bedrooms: 3
- Bathrooms: 3
- Full bathrooms: 3
Heating
- Electric, Heat Pump
Cooling
- Central Air
Appliances
- Included: Dishwasher, Dryer, Disposal, Microwave, Range, Refrigerator, Washer
Features
- In-Law Floorplan, Wired for Data, Walk-In Closet(s)
- Windows: Double Pane Windows
Interior area
- Total interior livable area: 1,726 sqft
Video & virtual tour
Property
Parking
- Total spaces: 1
- Parking features: Attached
- Attached garage spaces: 1
Features
- Levels: 2.0
- Stories: 2
- Patio & porch: Patio
- Has view: Yes
- View description: Park/Greenbelt
Details
- Parcel number: 312567
Construction
Type & style
- Home type: Townhouse
- Property subtype: Townhouse
Materials
- Concrete, Brick
- Roof: Asphalt
Condition
- New Construction
- New construction: Yes
- Year built: 2025
Details
- Builder name: Profile Homes
Community & HOA
Community
- Subdivision: Autumn Brook
HOA
- Has HOA: Yes
- HOA fee: $211 monthly
Location
- Region: Stanley
Financial & listing details
- Price per square foot: $174/sqft
- Date on market: 6/2/2025
About the community
Enjoy the New Year with Ready Now Home Incentives -$10,000 Flex Cash with Preferred Lender. Enjoy countryside living at Autumn Brook in Stanley. Home to 3,550 residents and growing. Stanley is located just north of Mount Holly on Hwy 27 or taking Hwy 275 to the east out of Dallas. You'll discover a hometown atmosphere that quickly welcomes you home.
Home to 3,550 residents and growing, Stanley is a great community for residents and visitors alike. Whether you're looking for a fun place for children to play or a senior activity, from Harper Park to Concerts On Main, Stanley has it all.
Autumn Brook features our flagship Parkside Series offering one-car garages and floor plans from 1,319 to 1,726 square feet: 2-3 bedrooms, 2.5-3 baths, Hardie Board & brick exteriors. We are introducing our newest plan the Cypress featuring an Owner's Suite on the main level.
We're an easy quick drive to the Charlotte Douglas International Airport (28 min/16.4 miles), George Poston Park (11 min/5.6 miles), U.S. National Whitewater Center (22 min/11.4 miles), Rock Springs Nature Preserve (23 min/15.5 miles) and the Charlotte Convention Center (36 min/24.1 miles).
The beautiful tree lines homesite won't last long, looking forward to your visit!
Source: Profile Homes

