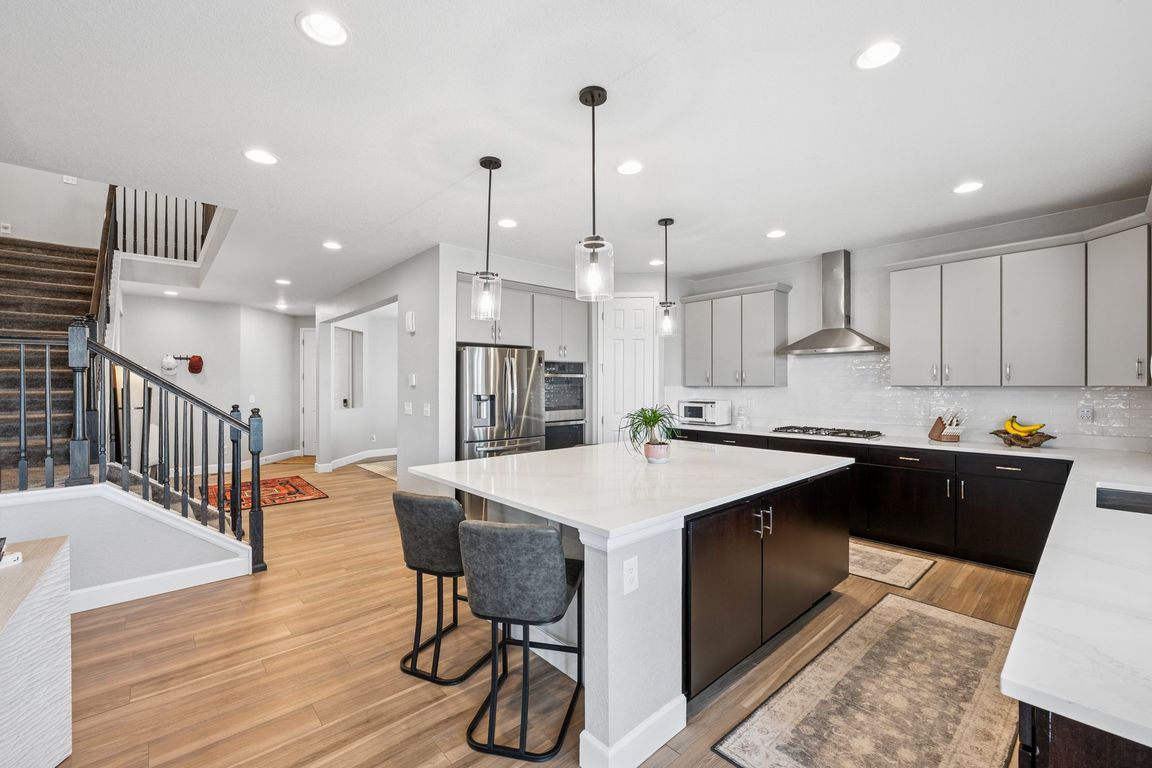
For salePrice cut: $10K (10/17)
$864,000
6beds
4,920sqft
5157 Sirbal Dr, Colorado Springs, CO 80924
6beds
4,920sqft
Single family residence
Built in 2021
7,801 sqft
3 Attached garage spaces
$176 price/sqft
What's special
Gas fireplaceBuilt-in basketball courtFully fenced backyardSpa-inspired bathroomFinished basementCovered deckCovered front porch
Luxurious 6BR Home in Bradley Ranch with Pikes Peak Views! Nestled in the sought-after Bradley Ranch community, this stunning 6-bedroom, 4-bathroom two-story home blends luxury, comfort, and breathtaking mountain views. Enjoy your mornings on the covered front porch soaking in the Colorado sunshine and Pikes Peak scenery. ...
- 145 days |
- 370 |
- 25 |
Source: Pikes Peak MLS,MLS#: 8381598
Travel times
Kitchen
Living Room
Primary Bedroom
Zillow last checked: 8 hours ago
Listing updated: October 18, 2025 at 06:30pm
Listed by:
Treasure Davis 719-888-2793,
Exp Realty LLC,
Gisela Spencer ABR GRI MRP RENE 719-629-8748
Source: Pikes Peak MLS,MLS#: 8381598
Facts & features
Interior
Bedrooms & bathrooms
- Bedrooms: 6
- Bathrooms: 4
- Full bathrooms: 1
- 3/4 bathrooms: 2
- 1/2 bathrooms: 1
Primary bedroom
- Level: Upper
- Area: 289 Square Feet
- Dimensions: 17 x 17
Heating
- Forced Air, Natural Gas
Cooling
- Ceiling Fan(s), Central Air
Appliances
- Included: Dishwasher, Dryer, Gas in Kitchen, Microwave, Oven, Refrigerator, Washer
- Laundry: Electric Hook-up, Upper Level
Features
- 9Ft + Ceilings, Great Room, Vaulted Ceiling(s), Breakfast Bar, High Speed Internet, Pantry, Secondary Suite w/in Home, Wet Bar
- Flooring: Carpet, Vinyl/Linoleum, Luxury Vinyl
- Windows: Window Coverings
- Basement: Full,Partially Finished
- Has fireplace: Yes
- Fireplace features: Gas
Interior area
- Total structure area: 4,920
- Total interior livable area: 4,920 sqft
- Finished area above ground: 3,306
- Finished area below ground: 1,614
Video & virtual tour
Property
Parking
- Total spaces: 3
- Parking features: Attached, Garage Door Opener, Concrete Driveway
- Attached garage spaces: 3
Features
- Levels: Two
- Stories: 2
- Patio & porch: Concrete, Covered, Wood Deck
- Fencing: Back Yard
- Has view: Yes
- View description: Mountain(s), View of Pikes Peak
Lot
- Size: 7,801.6 Square Feet
- Features: Level, Near Park, Near Schools, Near Shopping Center, HOA Required $, Landscaped
Details
- Parcel number: 6225207008
Construction
Type & style
- Home type: SingleFamily
- Property subtype: Single Family Residence
Materials
- Stone, Stucco, Frame
- Roof: Composite Shingle
Condition
- Existing Home
- New construction: No
- Year built: 2021
Details
- Builder name: Richmond Am Hm
Utilities & green energy
- Water: Municipal
- Utilities for property: Electricity Connected, Natural Gas Connected
Community & HOA
Community
- Security: Security System
Location
- Region: Colorado Springs
Financial & listing details
- Price per square foot: $176/sqft
- Tax assessed value: $693,900
- Annual tax amount: $5,431
- Date on market: 7/7/2025
- Listing terms: Cash,Conventional,FHA,VA Loan
- Electric utility on property: Yes