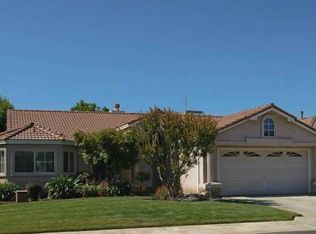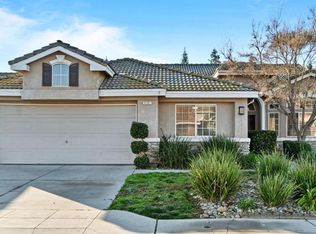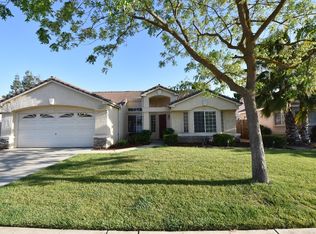Sold for $430,000 on 04/29/25
$430,000
5157 W Athens Ave, Fresno, CA 93722
3beds
2baths
1,790sqft
Residential, Single Family Residence
Built in 1996
6,899.9 Square Feet Lot
$424,300 Zestimate®
$240/sqft
$2,265 Estimated rent
Home value
$424,300
$386,000 - $467,000
$2,265/mo
Zestimate® history
Loading...
Owner options
Explore your selling options
What's special
Welcome to 5157 W Athens Ave, a well maintained home located in the heart of Fresno's desirable West area. This residence offers a perfect blend of comfort, style, and convenience, ideal for first-time buyers, growing families or investors. Spacious 3-bedroom, 2-bathroom home with a well-designed layout that maximizes space and offers plenty of room for family gatherings, entertaining, or peaceful relaxation. The kitchen offers plenty of cabinet storage, pantry, large island with sink and a functional layout for everyday living. Large windows flood the home with natural light, creating a welcoming and open atmosphere. The generously sized lot has ample backyard space and provides endless possibilities for outdoor activities, gardening, or a private retreat. Convenient location is situated in a quiet residential neighborhood, but just minutes from key amenities such as grocery stores, schools, parks, restaurants, and more.
Zillow last checked: 8 hours ago
Listing updated: April 30, 2025 at 04:18am
Listed by:
Robin Dial,
RE/MAX Executive
Bought with:
Martha E. Galindo, DRE #02220848
Realty Concepts, Ltd. - Fresno
Source: Fresno MLS,MLS#: 621617Originating MLS: Fresno MLS
Facts & features
Interior
Bedrooms & bathrooms
- Bedrooms: 3
- Bathrooms: 2
Primary bedroom
- Area: 0
- Dimensions: 0 x 0
Bedroom 1
- Area: 0
- Dimensions: 0 x 0
Bedroom 2
- Area: 0
- Dimensions: 0 x 0
Bedroom 3
- Area: 0
- Dimensions: 0 x 0
Bedroom 4
- Area: 0
- Dimensions: 0 x 0
Bathroom
- Features: Tub/Shower, Shower, Tub
Dining room
- Area: 0
- Dimensions: 0 x 0
Family room
- Area: 0
- Dimensions: 0 x 0
Kitchen
- Features: Breakfast Bar, Pantry
- Area: 0
- Dimensions: 0 x 0
Living room
- Area: 0
- Dimensions: 0 x 0
Basement
- Area: 0
Heating
- Has Heating (Unspecified Type)
Cooling
- Central Air
Appliances
- Included: F/S Range/Oven, Gas Appliances, Dishwasher
- Laundry: Inside, Utility Room, Gas Dryer Hookup, Electric Dryer Hookup
Features
- Flooring: Carpet, Other
- Windows: Double Pane Windows, Skylight(s)
- Number of fireplaces: 1
Interior area
- Total structure area: 1,790
- Total interior livable area: 1,790 sqft
Property
Parking
- Total spaces: 3
- Parking features: Garage Door Opener
- Attached garage spaces: 3
Features
- Levels: One
- Stories: 1
Lot
- Size: 6,899 sqft
- Dimensions: 60 x 115
- Features: Urban
Details
- Parcel number: 50222107S
- Zoning: RS4
- Special conditions: Probate Listing
Construction
Type & style
- Home type: SingleFamily
- Property subtype: Residential, Single Family Residence
Materials
- Stucco
- Foundation: Concrete
- Roof: Tile
Condition
- Year built: 1996
Utilities & green energy
- Sewer: Public Sewer
- Water: Public
- Utilities for property: Public Utilities
Community & neighborhood
Location
- Region: Fresno
HOA & financial
Other financial information
- Total actual rent: 0
Other
Other facts
- Listing agreement: Exclusive Right To Sell
- Listing terms: Conventional,Cash
Price history
| Date | Event | Price |
|---|---|---|
| 4/29/2025 | Sold | $430,000$240/sqft |
Source: Fresno MLS #621617 | ||
| 1/30/2025 | Pending sale | $430,000$240/sqft |
Source: Fresno MLS #621617 | ||
| 1/21/2025 | Price change | $430,000-6.1%$240/sqft |
Source: Fresno MLS #621617 | ||
| 11/16/2024 | Listed for sale | $458,000+255%$256/sqft |
Source: Fresno MLS #621617 | ||
| 8/2/1996 | Sold | $129,000$72/sqft |
Source: Public Record | ||
Public tax history
| Year | Property taxes | Tax assessment |
|---|---|---|
| 2025 | -- | $209,909 +2% |
| 2024 | $2,638 +2.5% | $205,794 +2% |
| 2023 | $2,574 +5.9% | $201,759 +2% |
Find assessor info on the county website
Neighborhood: Bullard
Nearby schools
GreatSchools rating
- 9/10Norman Liddell Elementary SchoolGrades: K-6Distance: 0.2 mi
- 6/10Rio Vista Middle SchoolGrades: 7-8Distance: 1.3 mi
- 4/10Central High East CampusGrades: 9-12Distance: 3.9 mi
Schools provided by the listing agent
- Elementary: Central Elementary
- Middle: Rio Vista
- High: Central
Source: Fresno MLS. This data may not be complete. We recommend contacting the local school district to confirm school assignments for this home.

Get pre-qualified for a loan
At Zillow Home Loans, we can pre-qualify you in as little as 5 minutes with no impact to your credit score.An equal housing lender. NMLS #10287.
Sell for more on Zillow
Get a free Zillow Showcase℠ listing and you could sell for .
$424,300
2% more+ $8,486
With Zillow Showcase(estimated)
$432,786

