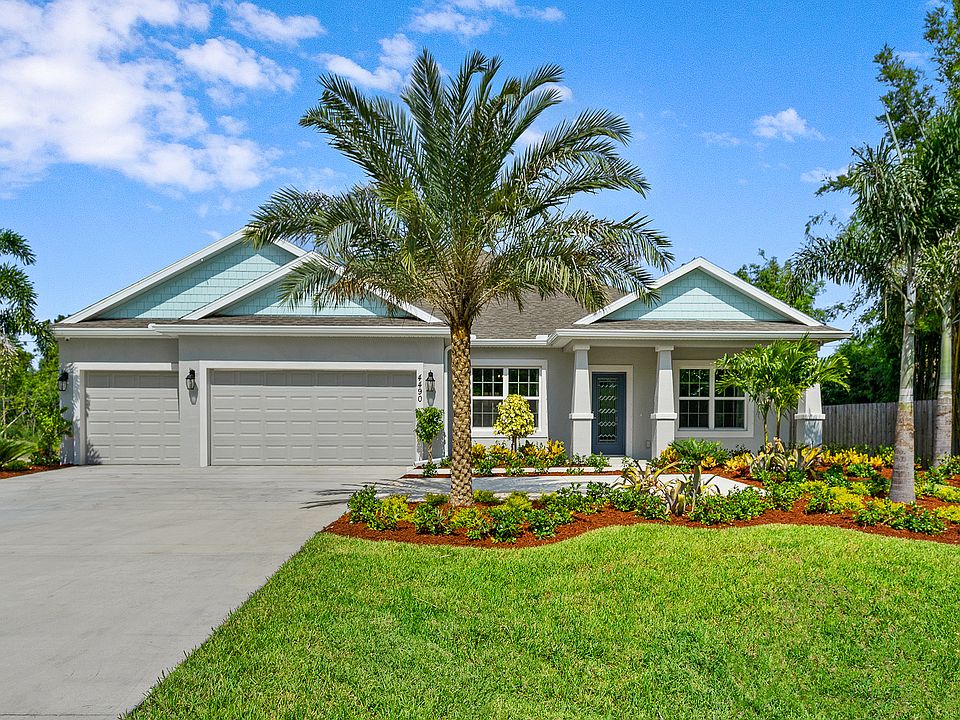Under contract-accepting backup offers. Under Construction. Welcome to the Delray – a highly desirable 3-bedroom, 2-bath home with a den/study and a spacious 2-car garage, offering 2,044 sq. ft. of beautifully designed living space. Situated on over an acre in a unique equestrian-friendly community, this home features tile flooring throughout the main areas with cozy carpet in the bedrooms. The open-concept layout includes a formal dining room, a large walk-in closet in the main suite, and coffered ceilings that add a touch of elegance. Enjoy Florida living on your covered patio – perfect for relaxing or entertaining. This community offers horse trails, a community center, RC field, tennis and pickleball courts, and more. Builder incentives available – don’t miss this opportunity to own a truly stunning home!
Pending
$379,990
5158 W Wichita Dr, Beverly Hills, FL 34465
3beds
2,044sqft
Single Family Residence
Built in 2025
1.01 Acres Lot
$379,000 Zestimate®
$186/sqft
$8/mo HOA
What's special
Cozy carpetOpen-concept layoutTile flooringFormal dining roomCoffered ceilingsCovered patioLarge walk-in closet
Call: (352) 496-8611
- 41 days
- on Zillow |
- 351 |
- 9 |
Zillow last checked: 7 hours ago
Listing updated: July 29, 2025 at 06:06pm
Listing Provided by:
Trish Lohela 904-466-1901,
HOLIDAY BUILDERS GULF COAST
Source: Stellar MLS,MLS#: C7511960 Originating MLS: Port Charlotte
Originating MLS: Port Charlotte

Travel times
Schedule tour
Select your preferred tour type — either in-person or real-time video tour — then discuss available options with the builder representative you're connected with.
Facts & features
Interior
Bedrooms & bathrooms
- Bedrooms: 3
- Bathrooms: 2
- Full bathrooms: 2
Rooms
- Room types: Den/Library/Office
Primary bedroom
- Features: Built-in Closet
- Level: First
- Area: 197.12 Square Feet
- Dimensions: 14x14.08
Bedroom 2
- Features: Built-in Closet
- Level: First
- Area: 120.96 Square Feet
- Dimensions: 12x10.08
Bedroom 3
- Features: Built-in Closet
- Level: First
- Area: 133.58 Square Feet
- Dimensions: 12.1x11.04
Balcony porch lanai
- Level: First
- Area: 161.38 Square Feet
- Dimensions: 16.01x10.08
Den
- Level: First
- Area: 161.38 Square Feet
- Dimensions: 16.01x10.08
Dining room
- Level: First
- Area: 110.98 Square Feet
- Dimensions: 11.01x10.08
Great room
- Level: First
- Area: 353.18 Square Feet
- Dimensions: 22.06x16.01
Kitchen
- Level: First
- Area: 132.22 Square Feet
- Dimensions: 11x12.02
Heating
- Central, Electric
Cooling
- Central Air
Appliances
- Included: Dishwasher, Disposal, Electric Water Heater, Range
- Laundry: Inside
Features
- Eating Space In Kitchen, High Ceilings, Open Floorplan, Primary Bedroom Main Floor, Solid Surface Counters, Stone Counters, Walk-In Closet(s)
- Flooring: Carpet, Tile
- Doors: Sliding Doors
- Has fireplace: No
Interior area
- Total structure area: 2,514
- Total interior livable area: 2,044 sqft
Property
Parking
- Total spaces: 2
- Parking features: Garage - Attached
- Attached garage spaces: 2
- Details: Garage Dimensions: 19x20
Features
- Levels: One
- Stories: 1
- Has view: Yes
- View description: Trees/Woods
Lot
- Size: 1.01 Acres
Details
- Parcel number: 18E17S320010 01070 0080
- Zoning: RUR
- Special conditions: None
Construction
Type & style
- Home type: SingleFamily
- Architectural style: Traditional
- Property subtype: Single Family Residence
Materials
- Block, Concrete
- Foundation: Slab
- Roof: Shingle
Condition
- Under Construction
- New construction: Yes
- Year built: 2025
Details
- Builder model: DELRAY
- Builder name: Holiday Builders
- Warranty included: Yes
Utilities & green energy
- Sewer: Septic Tank
- Water: Public
- Utilities for property: Cable Available, Electricity Connected, Water Connected
Community & HOA
Community
- Features: Deed Restrictions, Horses Allowed, None
- Subdivision: Pine Ridge
HOA
- Has HOA: Yes
- Amenities included: Airport/Runway, Clubhouse, Stable(s), Pickleball Court(s), Playground, Shuffleboard Court
- Services included: Recreational Facilities
- HOA fee: $8 monthly
- HOA name: Pine Ridge Association
- Pet fee: $0 monthly
Location
- Region: Beverly Hills
Financial & listing details
- Price per square foot: $186/sqft
- Tax assessed value: $37,530
- Annual tax amount: $250
- Date on market: 7/2/2025
- Listing terms: Cash,Conventional,FHA,VA Loan
- Ownership: Fee Simple
- Total actual rent: 0
- Electric utility on property: Yes
- Road surface type: Paved, Concrete
About the community
Discover your dream home in the serene community of Pine Ridge Estates, nestled in picturesque Beverly Hills, Florida. Holiday Builders presents an exclusive opportunity to own a new construction home in this idyllic setting. Pine Ridge Estates, established in 1972, boasts spacious homesites starting at a minimum of one acre, providing ample room for your family's comfort and privacy.
Immerse yourself in the natural beauty of Pine Ridge, featuring 27.3 miles of scenic horseback and walking trails. Experience the equestrian lifestyle with our 94-acre complex, offering a community barn, riding area, and versatile dressage/jump/cross-country facilities.
Indulge in a wealth of recreational amenities, including lighted pickleball and shuffleboard courts, perfect for staying active and socializing with neighbors. Take advantage of our picnic area, playground, and R/C flying field with a paved airstrip, providing endless entertainment for all ages.
Enhance your community living experience at Pine Ridge's well-appointed community center, complete with versatile meeting rooms and a commercial kitchen available for private party rentals. Pine Ridge is also home to a diverse array of wildlife, from majestic hawks and eagles to playful foxes and gopher tortoises.
For more information about the Pine Ridge Property Owners Association, visit Pine Ridge Association. Don't miss this opportunity to build your dream home with Holiday Builders in the coveted Pine Ridge community. Embrace a lifestyle of tranquility, recreation, and natural beauty - make Pine Ridge Estates your new home today!
Source: Holiday Builders

