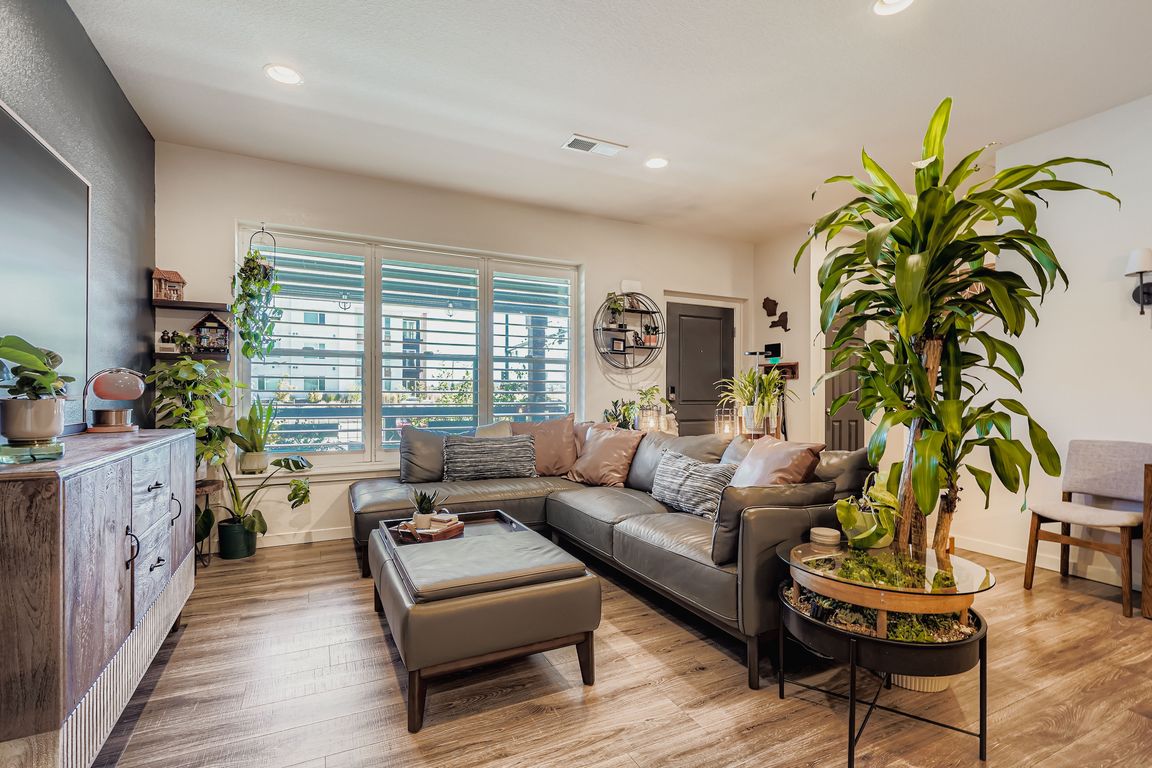
Coming soon
$305,000
3beds
1,340sqft
5159 Central Park Boulevard, Denver, CO 80238
3beds
1,340sqft
Townhouse
Built in 2017
2 Attached garage spaces
$228 price/sqft
$231 monthly HOA fee
What's special
Welcome to this charming 3-bedroom, 3-bathroom townhouse that perfectly balances comfort with affordability in a vibrant Denver neighborhood. This well-designed home offers the space your family needs without breaking the bank. Each of the three bedrooms provides a peaceful retreat, while three full bathrooms ensure morning routines run smoothly. The primary ...
- 7 hours |
- 216 |
- 23 |
Source: REcolorado,MLS#: 5404220
Travel times
Living Room
Kitchen
Primary Bedroom
Zillow last checked: 7 hours ago
Listing updated: 12 hours ago
Listed by:
Trevor Okamoto 970-218-6139 trevor@thrivedenver.com,
Thrive Real Estate Group
Source: REcolorado,MLS#: 5404220
Facts & features
Interior
Bedrooms & bathrooms
- Bedrooms: 3
- Bathrooms: 3
- Full bathrooms: 2
- 1/2 bathrooms: 1
- Main level bathrooms: 1
Bedroom
- Level: Upper
Bedroom
- Features: Primary Suite
- Level: Upper
Bedroom
- Level: Upper
Bathroom
- Level: Upper
Bathroom
- Features: En Suite Bathroom, Primary Suite
- Level: Upper
Bathroom
- Level: Main
Dining room
- Level: Main
Family room
- Level: Main
Kitchen
- Level: Main
Laundry
- Level: Upper
Living room
- Level: Main
Heating
- Active Solar, Forced Air
Cooling
- Central Air
Appliances
- Included: Convection Oven, Cooktop, Dishwasher, Disposal, Dryer, Microwave, Oven, Range, Range Hood, Refrigerator, Self Cleaning Oven, Tankless Water Heater, Washer
Features
- Ceiling Fan(s), Eat-in Kitchen, High Ceilings, Kitchen Island, Open Floorplan, Pantry, Primary Suite, Quartz Counters, Radon Mitigation System, Solid Surface Counters
- Flooring: Laminate
- Windows: Double Pane Windows, Window Coverings
- Has basement: No
- Common walls with other units/homes: No One Above,No One Below,2+ Common Walls
Interior area
- Total structure area: 1,340
- Total interior livable area: 1,340 sqft
- Finished area above ground: 1,340
Video & virtual tour
Property
Parking
- Total spaces: 2
- Parking features: Concrete, Dry Walled, Electric Vehicle Charging Station(s), Insulated Garage, Lighted
- Attached garage spaces: 2
Features
- Levels: Two
- Stories: 2
- Patio & porch: Covered, Front Porch
- Exterior features: Lighting, Rain Gutters
Lot
- Features: Landscaped, Master Planned
Details
- Parcel number: 116127040
- Zoning: M-RX-5
- Special conditions: Standard
Construction
Type & style
- Home type: Townhouse
- Property subtype: Townhouse
- Attached to another structure: Yes
Materials
- Concrete, Frame, Vinyl Siding
- Roof: Metal
Condition
- Year built: 2017
Details
- Builder name: Thrive Home Builders
Utilities & green energy
- Sewer: Public Sewer
- Water: Public
- Utilities for property: Cable Available, Electricity Connected, Internet Access (Wired), Natural Gas Available, Natural Gas Connected
Community & HOA
Community
- Security: Carbon Monoxide Detector(s), Smoke Detector(s)
- Subdivision: Stapleton
HOA
- Has HOA: Yes
- Amenities included: Park, Playground, Pool, Trail(s)
- Services included: Insurance, Maintenance Grounds, Snow Removal
- HOA fee: $205 monthly
- HOA name: Sentry Management
- HOA phone: 303-444-1456
- Second HOA fee: $26 monthly
- Second HOA name: Master Community Association
- Second HOA phone: 303-420-4433
Location
- Region: Denver
Financial & listing details
- Price per square foot: $228/sqft
- Annual tax amount: $2,195
- Date on market: 10/31/2025
- Listing terms: Cash,Conventional,FHA,Other,VA Loan
- Exclusions: Seller's Personal Property. (Mounted Tv In Living Room tonal Work Out Machine In Office Room vivant Security System Control Panel (Entry) vivant Smart Door Bell (Front Door) vivant Flood Light Camera (Exterior Garage Door, Above) mounted Tv (Guest Bedroom) mounted Tv (Primary Bedroom) mounted Night Stands X2 (Primary Bedroom) light Sconces X2 (Living Room) - Removable Usb Charging. Not Hardwired deep Freezer (Garage) frog Water Fountain Feature (Front Yard)
- Ownership: Individual
- Electric utility on property: Yes
- Road surface type: Paved