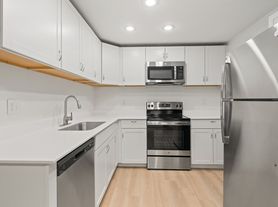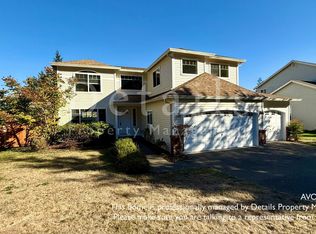Welcome to your entertainment paradise! Though much of this home is 70's fabulous, upgrades have been made where it counts, such as Ikea maple cabinets in the kitchen and newer appliances. This home comes with a gas fireplace in the upstairs living room and a wood burning fireplace downstairs which will save on the heating bill and works great with stormy weather. This home has the perfect space for roommates or a large family. The garage is equipped with motion-sensor lighting for added convenience. The large lot offers gardens, a fenced back yard, and RV or Boat parking. Enjoy close access to outdoor recreation with nearby Long Lake Park, perfect for fishing, boating, and swimming. Conveniently located near shopping, dining, and commuter routes on the Southworth Ferry to W. Seattle and foot ferry to DT Seattle in 35 min.
*This home will be available for tours and for occupancy around October 22nd - early November.
*Key bonus points - Save
with wood burning fireplace, home is on septic (zero sewer bill), room for an RV or Boat or ATV's, no additional off site storage fees.
This is a NO SMOKING home. All pets must be approved by management as we do have certain restrictions. There is a non-refundable pet fee required per pet and a monthly pet fee per pet.
The initial lease term will be 12 months, and an account review will be required prior to renewal. Renter's Insurance is required, and proof of insurance must be provided prior to occupancy with liability coverage of $250,000.00.
Parking is available to 2 cars in the garage and additional vehicles will need to be approved by the ownership.
All persons 18 years or older that will be residing in the home will need to complete a new Application that will screen for credit, criminal, employment, and income verifications. Income requirements must equal 3x the monthly rent amount. ($8850.00) for a single family. Credit score of 600+ per applicant. We do not accept reused applications.
Hide
House for rent
Accepts Zillow applications
$2,950/mo
5159 Country Club Way SE, Pt Orchard, WA 98367
3beds
2,054sqft
Price may not include required fees and charges.
Single family residence
Available Wed Oct 22 2025
Cats, dogs OK
Window unit
In unit laundry
Attached garage parking
Forced air
What's special
- 10 days |
- -- |
- -- |
Travel times
Facts & features
Interior
Bedrooms & bathrooms
- Bedrooms: 3
- Bathrooms: 3
- Full bathrooms: 3
Heating
- Forced Air
Cooling
- Window Unit
Appliances
- Included: Dishwasher, Dryer, Freezer, Oven, Refrigerator, Washer
- Laundry: In Unit
Features
- Flooring: Carpet, Hardwood, Tile
Interior area
- Total interior livable area: 2,054 sqft
Property
Parking
- Parking features: Attached, Off Street
- Has attached garage: Yes
- Details: Contact manager
Features
- Exterior features: Bicycle storage, Heating system: Forced Air, Lawn
Details
- Parcel number: 47650010100003
Construction
Type & style
- Home type: SingleFamily
- Property subtype: Single Family Residence
Community & HOA
Location
- Region: Pt Orchard
Financial & listing details
- Lease term: 1 Year
Price history
| Date | Event | Price |
|---|---|---|
| 10/10/2025 | Sold | $485,000-2.8%$236/sqft |
Source: | ||
| 10/2/2025 | Listed for rent | $2,950$1/sqft |
Source: Zillow Rentals | ||
| 9/25/2025 | Pending sale | $499,000$243/sqft |
Source: | ||
| 9/23/2025 | Listed for sale | $499,000$243/sqft |
Source: | ||
| 9/18/2025 | Pending sale | $499,000$243/sqft |
Source: | ||

