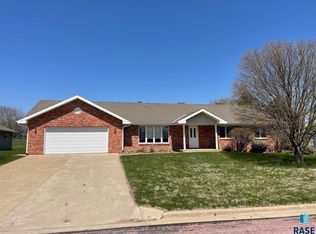Sold for $267,000 on 12/05/24
$267,000
516 Anderson St, Alcester, SD 57001
3beds
2,233sqft
Single Family Residence
Built in 1996
0.3 Acres Lot
$272,500 Zestimate®
$120/sqft
$2,047 Estimated rent
Home value
$272,500
Estimated sales range
Not available
$2,047/mo
Zestimate® history
Loading...
Owner options
Explore your selling options
What's special
Get more house for your money in Alcester, SD! Fantastic 1996 ranch with 3 bedrooms, 2 full bathrooms and 24-30 oversized & heated 2-car garage. New LVP Flooring and carpet on main level. Plenty of living space, plus lots of room for storage in the basement. Laundry on the main floor. 2 bedrooms on the main, 1 bedroom, 1 unfinished storage room (non legal bed) along with large family room in the basement. Fully fenced in backyard with a deck, patio and a garden shed. 40 short minutes to Sioux Falls!
Zillow last checked: 8 hours ago
Listing updated: December 09, 2024 at 08:46am
Listed by:
Darren R Pluim,
Coldwell Banker Empire Realty,
Tony Bachman,
Coldwell Banker Empire Realty
Bought with:
Kellie L Koehler
Source: Realtor Association of the Sioux Empire,MLS#: 22407641
Facts & features
Interior
Bedrooms & bathrooms
- Bedrooms: 3
- Bathrooms: 2
- Full bathrooms: 1
- 3/4 bathrooms: 1
- Main level bedrooms: 2
Primary bedroom
- Level: Main
- Area: 154
- Dimensions: 14 x 11
Bedroom 2
- Level: Main
- Area: 144
- Dimensions: 12 x 12
Bedroom 3
- Level: Basement
- Area: 165
- Dimensions: 15 x 11
Dining room
- Level: Main
- Area: 144
- Dimensions: 12 x 12
Family room
- Level: Basement
- Area: 434
- Dimensions: 31 x 14
Kitchen
- Level: Main
- Area: 156
- Dimensions: 13 x 12
Living room
- Level: Main
- Area: 252
- Dimensions: 12 x 21
Heating
- Natural Gas
Cooling
- Central Air
Appliances
- Included: Electric Range
Features
- Master Downstairs
- Flooring: Carpet, Laminate, Vinyl
- Basement: Full
- Number of fireplaces: 1
- Fireplace features: Gas
Interior area
- Total interior livable area: 2,233 sqft
- Finished area above ground: 1,298
- Finished area below ground: 935
Property
Parking
- Total spaces: 2
- Parking features: Garage
- Garage spaces: 2
Features
- Patio & porch: Deck
Lot
- Size: 0.30 Acres
- Dimensions: 109 by 119
- Features: City Lot
Details
- Parcel number: 01.11.10.1040
Construction
Type & style
- Home type: SingleFamily
- Architectural style: Ranch
- Property subtype: Single Family Residence
Materials
- Vinyl Siding
- Roof: Composition
Condition
- Year built: 1996
Utilities & green energy
- Sewer: Public Sewer
- Water: Public
Community & neighborhood
Location
- Region: Alcester
- Subdivision: No Subdivision
Other
Other facts
- Listing terms: Conventional
- Road surface type: Curb and Gutter
Price history
| Date | Event | Price |
|---|---|---|
| 12/5/2024 | Sold | $267,000-4.6%$120/sqft |
Source: | ||
| 10/16/2024 | Listed for sale | $279,900+40%$125/sqft |
Source: | ||
| 11/20/2020 | Sold | $200,000+1.3%$90/sqft |
Source: | ||
| 10/6/2020 | Listed for sale | $197,500+6.8%$88/sqft |
Source: Keller Williams Realty-SF #22006330 | ||
| 8/10/2018 | Sold | $185,000$83/sqft |
Source: | ||
Public tax history
| Year | Property taxes | Tax assessment |
|---|---|---|
| 2025 | $4,308 -4.9% | $264,635 +15.7% |
| 2023 | $4,528 +4% | $228,734 +2.2% |
| 2022 | $4,355 +44.4% | $223,889 +15% |
Find assessor info on the county website
Neighborhood: 57001
Nearby schools
GreatSchools rating
- 6/10Alcester-Hudson Elementary - 04Grades: PK-6Distance: 0.2 mi
- 2/10Alcester-Hudson Jr. High - 03Grades: 7-8Distance: 0.2 mi
- 2/10Alcester-Hudson High School - 01Grades: 9-12Distance: 0.2 mi
Schools provided by the listing agent
- Elementary: Alcester-Hudson ES
- Middle: Alcester-Hudson JHS
- High: Alcester-Hudson HS
- District: Alcester-Hudson 61-1
Source: Realtor Association of the Sioux Empire. This data may not be complete. We recommend contacting the local school district to confirm school assignments for this home.

Get pre-qualified for a loan
At Zillow Home Loans, we can pre-qualify you in as little as 5 minutes with no impact to your credit score.An equal housing lender. NMLS #10287.
