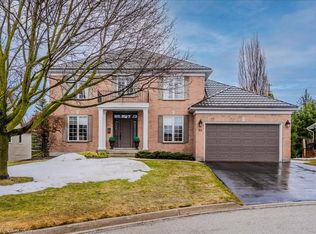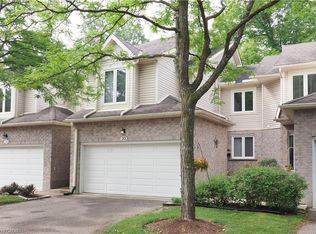Sold for $1,410,000 on 10/21/25
C$1,410,000
516 Chancery Ln, Waterloo, ON N2T 2N4
6beds
2,590sqft
Single Family Residence, Residential
Built in ----
-- sqft lot
$-- Zestimate®
C$544/sqft
C$3,889 Estimated rent
Home value
Not available
Estimated sales range
Not available
$3,889/mo
Loading...
Owner options
Explore your selling options
What's special
FIRM OFFER ACCEPTED, pending deposit receipt. OPEN HOUSE CANCELLED>A custom-built home located in the region's best rated school catchment; Laurelwood is one of Waterloo's most sought-after neighbourhoods. Backing onto Trillium Valley Park, this large family home's backyard is essentially a Private woodland, a perpetual protected green space. This home has been beautifully maintained and it shows. Featuring 2 levels of above ground living + a beautiful in-law suite on the lower walk-out level with separate entrance! When you enter you will immediately be awed by the brightness, floor-to-ceiling picture windows frame the backyard foliage and natural light floods the main living room. On the main level is a tranquil & cozy den/office room, a dedicated dining room, large family/living room with cathedral ceilings and a gas fireplace which leads into the large kitchen featuring Granite countertops and Stainless Steel appliances & a dinette area. A door from the kitchen leads to a beautiful cedar deck. A laundry/mudroom off the double car garage and a powder room complete this level. Upstairs you will find 4 bedrooms: 3 spacious bedrooms and a 4-piece bathroom, AND a massive Primary Suite with a vaulted tray ceiling, with not 1 BUT 2 walk-in-closets and a 5-piece bathroom. As if this isn't enough, the lower level is like an entire home to itself. A walk out to a new poured concrete patio, you have great access to both this patio and the elevated deck... flexible outdoor entertaining spaces for a crowd! This level, too, has an abundance of natural light. A complete kitchen with Quartz countertops and Stainless Steel appliances, a large family room with a gas fireplace, an office/gym area, 2 bedrooms and a 3-piece bathroom make this an ideal space for multi-generational living, a great area for extended family and children.
Zillow last checked: 8 hours ago
Listing updated: October 20, 2025 at 09:16pm
Listed by:
Karen Hagarty, Salesperson,
Royal LePage Wolle Realty
Source: ITSO,MLS®#: 40760219Originating MLS®#: Cornerstone Association of REALTORS®
Facts & features
Interior
Bedrooms & bathrooms
- Bedrooms: 6
- Bathrooms: 4
- Full bathrooms: 3
- 1/2 bathrooms: 1
- Main level bathrooms: 1
Bedroom
- Level: Second
Bedroom
- Level: Second
Bedroom
- Level: Second
Other
- Level: Second
Bedroom
- Level: Basement
Bedroom
- Level: Basement
Bathroom
- Features: 2-Piece
- Level: Main
Bathroom
- Features: 4-Piece
- Level: Second
Bathroom
- Features: 4-Piece
- Level: Basement
Other
- Features: 5+ Piece
- Level: Second
Breakfast room
- Level: Main
Dining room
- Level: Main
Eat in kitchen
- Level: Basement
Kitchen
- Level: Main
Living room
- Level: Main
Mud room
- Level: Main
Office
- Level: Main
Office
- Level: Basement
Recreation room
- Level: Basement
Heating
- Forced Air, Natural Gas
Cooling
- Central Air
Appliances
- Included: Water Heater Owned, Water Softener, Dishwasher, Dryer, Range Hood, Refrigerator, Stove, Washer
- Laundry: Main Level
Features
- Central Vacuum, Air Exchanger, Auto Garage Door Remote(s), Built-In Appliances, In-Law Floorplan
- Windows: Window Coverings
- Basement: Walk-Out Access,Full,Finished,Sump Pump
- Number of fireplaces: 2
- Fireplace features: Gas
Interior area
- Total structure area: 3,980
- Total interior livable area: 2,590 sqft
- Finished area above ground: 2,590
- Finished area below ground: 1,390
Property
Parking
- Total spaces: 6
- Parking features: Attached Garage, Garage Door Opener, Private Drive Double Wide
- Attached garage spaces: 2
- Uncovered spaces: 4
Features
- Patio & porch: Deck
- Exterior features: Backs on Greenbelt
- Frontage type: North
- Frontage length: 50.95
Lot
- Dimensions: 50.95 x
- Features: Urban, Greenbelt, Public Transit, Rec./Community Centre, Schools, Shopping Nearby, Trails
Details
- Parcel number: 226810099
- Zoning: SR2
Construction
Type & style
- Home type: SingleFamily
- Architectural style: Two Story
- Property subtype: Single Family Residence, Residential
Materials
- Brick
- Foundation: Poured Concrete
- Roof: Asphalt Shing
Condition
- 31-50 Years
- New construction: No
Utilities & green energy
- Sewer: Sewer (Municipal)
- Water: Municipal
Community & neighborhood
Location
- Region: Waterloo
Price history
| Date | Event | Price |
|---|---|---|
| 10/21/2025 | Sold | C$1,410,000C$544/sqft |
Source: ITSO #40760219 | ||
Public tax history
Tax history is unavailable.
Neighborhood: Laurelwood
Nearby schools
GreatSchools rating
No schools nearby
We couldn't find any schools near this home.
Schools provided by the listing agent
- Elementary: Laurelwood Ps, St.Nicholas Cs
- High: Laurel Heights Ss, Resurrection Ss
Source: ITSO. This data may not be complete. We recommend contacting the local school district to confirm school assignments for this home.

