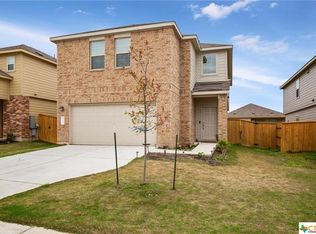This brand new beautiful smart home incorporates three spacious bedrooms, two bathrooms and an open concept kitchen that flows through to the dining room and covered patio. Master bathroom has the option for shower. Your smart home is equipped with smart locks, Ring video doorbell, Honeywell Lyric Round Thermostat, Amazon Echo Show as well as Echo Dot and many more smart features. Stainless Steel GE appliances, garage door opener, Full Sod yard and Irrigation system included. As a resident in the Sonterra Community, you will have access to lifestyle amenities including, club house, swimming pool, basketball court and parks!
This property is off market, which means it's not currently listed for sale or rent on Zillow. This may be different from what's available on other websites or public sources.
