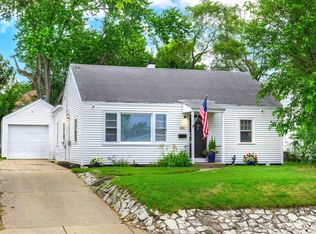Closed
$295,000
516 Cleveland Ave, Elgin, IL 60120
3beds
1,042sqft
Single Family Residence
Built in 1929
6,621.12 Square Feet Lot
$314,700 Zestimate®
$283/sqft
$2,597 Estimated rent
Home value
$314,700
$286,000 - $349,000
$2,597/mo
Zestimate® history
Loading...
Owner options
Explore your selling options
What's special
Welcome to your dream home! This meticulously renovated residence offers the perfect blend of modern updates and classic charm, ensuring a move-in ready experience for its lucky new owners. Boasting 3 bedrooms, 2 full bathrooms, and a host of recent upgrades, this home is sure to impress even the most discerning buyer. Key Features: Completely Rehabbed: Step into a home that feels brand new, inside and out. This property underwent a comprehensive renovation in 2024, ensuring that every corner exudes fresh style and modern functionality. Stunning Kitchen: The heart of the home, the kitchen, shines with all-new stainless steel appliances, quartz countertops, a deep sink, cabinets, and a stylish backsplash-all installed in 2024. It's a chef's delight, perfect for culinary adventures and entertaining guests. Refinished Hardwood Floors: The timeless beauty of hardwood floors has been restored, adding warmth and character to the living spaces. Modern Upgrades: Enjoy the benefits of new light fixtures, windows, roof, and siding-all replaced in 2024-to enhance comfort, energy efficiency, and curb appeal. Fresh Interior: Every room has been refreshed with new carpet, paint, and attention to detail, creating a bright and inviting atmosphere throughout. Bonus Features: The home offers additional perks such as a 2-car garage with a new door opener and a second workroom, as well as a clean and bright finished basement with a bonus room featuring a closet. Convenient Location: Ideally situated in a great Elgin location, this home is just blocks away from schools and offers quick access to expressways, shopping, dining, and more. It's the perfect combination of suburban tranquility and urban convenience. Don't miss out on the opportunity to make this fully renovated gem your own. Schedule a showing today and experience the luxury of move-in ready living in this desirable Elgin neighborhood.
Zillow last checked: 8 hours ago
Listing updated: May 30, 2024 at 02:30pm
Listing courtesy of:
Juan Ignacio Bustelo, GRI 815-345-0632,
Berkshire Hathaway HomeServices Starck Real Estate
Bought with:
Elizabeth Trevino Martinez
@properties Christie's International Real Estate
Source: MRED as distributed by MLS GRID,MLS#: 12002052
Facts & features
Interior
Bedrooms & bathrooms
- Bedrooms: 3
- Bathrooms: 2
- Full bathrooms: 2
Primary bedroom
- Features: Flooring (Carpet)
- Level: Main
- Area: 132 Square Feet
- Dimensions: 11X12
Bedroom 2
- Features: Flooring (Carpet)
- Level: Main
- Area: 88 Square Feet
- Dimensions: 11X8
Bedroom 3
- Features: Flooring (Carpet)
- Level: Basement
- Area: 144 Square Feet
- Dimensions: 12X12
Bonus room
- Level: Basement
- Area: 108 Square Feet
- Dimensions: 12X9
Family room
- Features: Flooring (Carpet)
- Level: Basement
- Area: 198 Square Feet
- Dimensions: 18X11
Kitchen
- Features: Kitchen (SolidSurfaceCounter, Updated Kitchen), Flooring (Hardwood)
- Level: Main
- Area: 104 Square Feet
- Dimensions: 13X8
Laundry
- Features: Flooring (Ceramic Tile)
- Level: Basement
- Area: 45 Square Feet
- Dimensions: 9X5
Living room
- Features: Flooring (Hardwood)
- Level: Main
- Area: 160 Square Feet
- Dimensions: 16X10
Heating
- Natural Gas, Forced Air
Cooling
- Central Air
Appliances
- Included: Range, Microwave, Refrigerator, Stainless Steel Appliance(s), Gas Water Heater
- Laundry: Gas Dryer Hookup
Features
- 1st Floor Bedroom, 1st Floor Full Bath
- Flooring: Hardwood
- Basement: Finished,Full
Interior area
- Total structure area: 1,042
- Total interior livable area: 1,042 sqft
- Finished area below ground: 542
Property
Parking
- Total spaces: 8
- Parking features: Concrete, Garage Door Opener, On Site, Detached, Driveway, Owned, Garage
- Garage spaces: 2
- Has uncovered spaces: Yes
Accessibility
- Accessibility features: No Disability Access
Features
- Stories: 1
Lot
- Size: 6,621 sqft
- Dimensions: 47X133
Details
- Parcel number: 06191120160000
- Special conditions: None
Construction
Type & style
- Home type: SingleFamily
- Property subtype: Single Family Residence
Materials
- Vinyl Siding
- Foundation: Concrete Perimeter
- Roof: Asphalt
Condition
- New construction: No
- Year built: 1929
- Major remodel year: 2024
Utilities & green energy
- Sewer: Public Sewer
- Water: Public
Community & neighborhood
Security
- Security features: Carbon Monoxide Detector(s)
Location
- Region: Elgin
Other
Other facts
- Listing terms: Conventional
- Ownership: Fee Simple
Price history
| Date | Event | Price |
|---|---|---|
| 5/29/2024 | Sold | $295,000+5.4%$283/sqft |
Source: | ||
| 5/2/2024 | Contingent | $279,900$269/sqft |
Source: | ||
| 4/29/2024 | Listed for sale | $279,900$269/sqft |
Source: | ||
| 3/19/2024 | Pending sale | $279,900$269/sqft |
Source: | ||
| 3/14/2024 | Listed for sale | $279,900+78.3%$269/sqft |
Source: | ||
Public tax history
| Year | Property taxes | Tax assessment |
|---|---|---|
| 2023 | $4,039 +327.9% | $20,000 |
| 2022 | $944 -16.6% | $20,000 +49.2% |
| 2021 | $1,132 +8% | $13,405 |
Find assessor info on the county website
Neighborhood: Southeast Elgin
Nearby schools
GreatSchools rating
- 3/10Huff Elementary SchoolGrades: PK-6Distance: 0.3 mi
- 3/10Ellis Middle SchoolGrades: 7-8Distance: 0.5 mi
- 2/10Elgin High SchoolGrades: 9-12Distance: 0.9 mi
Schools provided by the listing agent
- Elementary: Huff Elementary School
- Middle: Ellis Middle School
- High: Elgin High School
- District: 46
Source: MRED as distributed by MLS GRID. This data may not be complete. We recommend contacting the local school district to confirm school assignments for this home.

Get pre-qualified for a loan
At Zillow Home Loans, we can pre-qualify you in as little as 5 minutes with no impact to your credit score.An equal housing lender. NMLS #10287.
Sell for more on Zillow
Get a free Zillow Showcase℠ listing and you could sell for .
$314,700
2% more+ $6,294
With Zillow Showcase(estimated)
$320,994