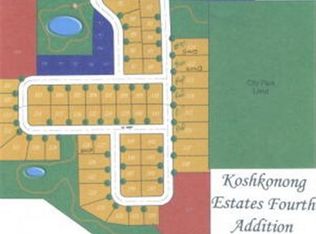Closed
$275,000
516 Clover Lane, Fort Atkinson, WI 53538
2beds
960sqft
Single Family Residence
Built in 1965
7,405.2 Square Feet Lot
$282,200 Zestimate®
$286/sqft
$1,429 Estimated rent
Home value
$282,200
$246,000 - $325,000
$1,429/mo
Zestimate® history
Loading...
Owner options
Explore your selling options
What's special
Tucked into a quiet, established neighborhood, this beautifully updated home offers river views and two nearby river access points?perfect for water lovers. Enjoy recent upgrades including LVP flooring, renovated kitchen and bath with soft-close cabinetry, fresh interior/exterior paint, new doors, shiplap accents, and faux beams in the living room. The deck has been refreshed and the landscaping thoughtfully improved. Concrete footings are in place for a future addition. A 2020 roof and water-powered sump pump offer peace of mind. Boat launch just down the road!
Zillow last checked: 8 hours ago
Listing updated: September 11, 2025 at 08:53pm
Listed by:
Matt Winzenried Real Estate Team info@mattwinz.com,
Realty Executives Cooper Spransy,
Nate Ray 608-807-6706,
Realty Executives Cooper Spransy
Bought with:
Lisa Engel
Source: WIREX MLS,MLS#: 2006492 Originating MLS: South Central Wisconsin MLS
Originating MLS: South Central Wisconsin MLS
Facts & features
Interior
Bedrooms & bathrooms
- Bedrooms: 2
- Bathrooms: 1
- Full bathrooms: 1
- Main level bedrooms: 2
Primary bedroom
- Level: Main
- Area: 143
- Dimensions: 13 x 11
Bedroom 2
- Level: Main
- Area: 110
- Dimensions: 11 x 10
Bathroom
- Features: At least 1 Tub, No Master Bedroom Bath
Dining room
- Level: Main
- Area: 130
- Dimensions: 13 x 10
Kitchen
- Level: Main
- Area: 130
- Dimensions: 13 x 10
Living room
- Level: Main
- Area: 216
- Dimensions: 18 x 12
Heating
- Natural Gas, Forced Air
Cooling
- Central Air
Appliances
- Included: Range/Oven, Refrigerator, Microwave, Washer, Dryer
Features
- Flooring: Wood or Sim.Wood Floors
- Basement: Full,Sump Pump,Concrete
Interior area
- Total structure area: 960
- Total interior livable area: 960 sqft
- Finished area above ground: 960
- Finished area below ground: 0
Property
Parking
- Total spaces: 2
- Parking features: 2 Car, Detached, Garage Door Opener
- Garage spaces: 2
Features
- Levels: One
- Stories: 1
- Patio & porch: Deck, Patio
- Has view: Yes
- View description: Waterview-No frontage
- Has water view: Yes
- Water view: Waterview-No frontage
- Waterfront features: River
Lot
- Size: 7,405 sqft
Details
- Parcel number: 22606143442003
- Zoning: Res
- Special conditions: Arms Length
Construction
Type & style
- Home type: SingleFamily
- Architectural style: Ranch
- Property subtype: Single Family Residence
Materials
- Wood Siding, Brick
Condition
- 21+ Years
- New construction: No
- Year built: 1965
Utilities & green energy
- Sewer: Public Sewer
- Water: Public
- Utilities for property: Cable Available
Community & neighborhood
Location
- Region: Fort Atkinson
- Municipality: Fort Atkinson
Price history
| Date | Event | Price |
|---|---|---|
| 9/11/2025 | Sold | $275,000+5.8%$286/sqft |
Source: | ||
| 8/13/2025 | Pending sale | $260,000$271/sqft |
Source: | ||
| 8/13/2025 | Listed for sale | $260,000+4%$271/sqft |
Source: | ||
| 7/30/2025 | Listing removed | $250,000$260/sqft |
Source: | ||
| 7/23/2025 | Pending sale | $250,000$260/sqft |
Source: | ||
Public tax history
| Year | Property taxes | Tax assessment |
|---|---|---|
| 2024 | $4,048 +0.9% | $217,000 |
| 2023 | $4,013 +9.5% | $217,000 +64.8% |
| 2022 | $3,663 +12.7% | $131,700 |
Find assessor info on the county website
Neighborhood: 53538
Nearby schools
GreatSchools rating
- 8/10Rockwell Elementary SchoolGrades: PK-5Distance: 1 mi
- 8/10Fort Atkinson Middle SchoolGrades: 6-8Distance: 1 mi
- 4/10Fort Atkinson High SchoolGrades: 9-12Distance: 1.6 mi
Schools provided by the listing agent
- Middle: Fort Atkinson
- High: Fort Atkinson
- District: Fort Atkinson
Source: WIREX MLS. This data may not be complete. We recommend contacting the local school district to confirm school assignments for this home.

Get pre-qualified for a loan
At Zillow Home Loans, we can pre-qualify you in as little as 5 minutes with no impact to your credit score.An equal housing lender. NMLS #10287.
Sell for more on Zillow
Get a free Zillow Showcase℠ listing and you could sell for .
$282,200
2% more+ $5,644
With Zillow Showcase(estimated)
$287,844