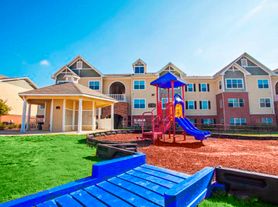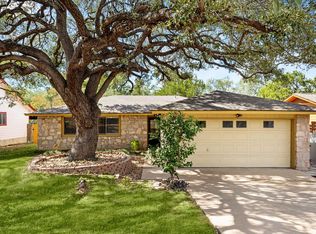Ready to level up your living situation? This end unit condo in "The Ridge" isn't just a homeit's a lifestyle upgrade. With 4 bedrooms, 3.5 baths, and a 2-car garage, it's got space to spread out, stretch out, and maybe even dance it out (high ceilings, we're looking at you).
The open floor plan is perfect for hosting friends or pretending you cook (no judgment), while sleek finishes and a stylish loft add that "I've got it together" vibe. The first-floor main suite gives you peace and privacy, and there's even a bonus roomideal for a home office, media cave, or your growing houseplant army.
Outside? A fully gated yard for entertaining, sun-soaking, or chasing the dog around. Bonus: You're just minutes from local eats, groceries, boutiques, and the scenic Onion Creek Greenbelt (nature without the long drive).
This place checks all the boxesand then some. Schedule your tour before someone else swipes right on it!
Bedrooms: 4
Bathrooms: 3.5
Square Footage: 2,064
Neighborhood: The Ridge
Year Built: 2018
PETS
- Pets negotiable. Non-refundable Pet Fee Required
- Monthly pet fee of $25 per pet
MISC.
- No Smoking On Property
- Application Fee is $75 per Adult
- $15 monthly MRA (admin fee)
- Application Turnaround Time is 1-2 Business Days
- Security Deposit: 90% of one month's rent
- Lease Initiation Fee upon approval: 10% of one month's rent
Apartment for rent
$2,250/mo
516 E Slaughter Ln #3101, Austin, TX 78744
4beds
2,064sqft
Price may not include required fees and charges.
Apartment
Available now
Cats, small dogs OK
Central air, ceiling fan
-- Laundry
Attached garage parking
-- Heating
What's special
Sleek finishesStylish loftOpen floor planFully gated yardBonus roomFirst-floor main suite
- 66 days |
- -- |
- -- |
Travel times
Renting now? Get $1,000 closer to owning
Unlock a $400 renter bonus, plus up to a $600 savings match when you open a Foyer+ account.
Offers by Foyer; terms for both apply. Details on landing page.
Facts & features
Interior
Bedrooms & bathrooms
- Bedrooms: 4
- Bathrooms: 4
- Full bathrooms: 3
- 1/2 bathrooms: 1
Rooms
- Room types: Office
Cooling
- Central Air, Ceiling Fan
Appliances
- Included: Dishwasher, Microwave, Refrigerator, Stove
Features
- Ceiling Fan(s), Walk-In Closet(s)
Interior area
- Total interior livable area: 2,064 sqft
Video & virtual tour
Property
Parking
- Parking features: Attached
- Has attached garage: Yes
- Details: Contact manager
Features
- Exterior features: Breakfast Bar, Garbage included in rent, Granite Countertops, High/Vaulted Ceilings, Lawncare, Natural Light, Recessed Lighting, Stainless Steel Appliances, Upsairs Loft
- Fencing: Fenced Yard
Details
- Parcel number: 912184
Construction
Type & style
- Home type: Apartment
- Property subtype: Apartment
Utilities & green energy
- Utilities for property: Garbage
Building
Management
- Pets allowed: Yes
Community & HOA
Community
- Features: Pool
- Security: Gated Community
HOA
- Amenities included: Pool
Location
- Region: Austin
Financial & listing details
- Lease term: Contact For Details
Price history
| Date | Event | Price |
|---|---|---|
| 10/3/2025 | Price change | $2,250-4.3%$1/sqft |
Source: Zillow Rentals | ||
| 8/8/2025 | Listed for rent | $2,350$1/sqft |
Source: Zillow Rentals | ||
| 8/7/2025 | Listing removed | $2,350$1/sqft |
Source: Zillow Rentals | ||
| 7/11/2025 | Listed for rent | $2,350+4.4%$1/sqft |
Source: Zillow Rentals | ||
| 7/16/2024 | Listing removed | -- |
Source: Zillow Rentals | ||
Neighborhood: Bluff Springs
There are 10 available units in this apartment building

