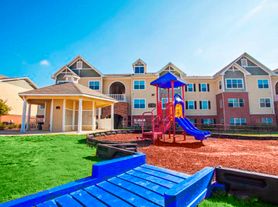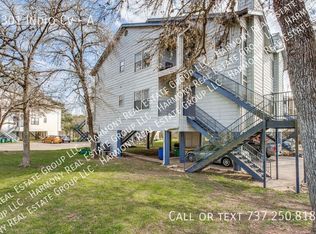Welcome to 516 E Slaughter Lane#101, a spacious and light-filled corner unit in a gated South Austin community! Featuring 4 bedrooms and 3.5 baths, this thoughtfully designed condo offers comfort, style, and flexibility. The primary suite is conveniently located on the main floor, complete with a walk-in shower, double vanities, and a generous closet. This open-concept layout includes a granite kitchen, ample cabinet storage, and vinyl plank flooring throughout the main areas, with carpeted bedrooms for added comfort. At the top of the stairs, you will find a large loft area with endless possibilities! Followed by 2 bedrooms and 1 large flex space (which could easily be used as a 4th bedroom or entertainment room!). Enjoy your own fenced backyard with shade, a 2-car garage, and access to the community dog park and picnic area. Ideally located near I-35 & Slaughter, you're just minutes from Southpark Meadows, HEB, Target, and a variety of dining and shopping options.
Condo for rent
$2,400/mo
516 E Slaughter Ln APT 101, Austin, TX 78744
4beds
2,064sqft
Price may not include required fees and charges.
Condo
Available now
Cats, dogs OK
Central air
Electric dryer hookup laundry
2 Attached garage spaces parking
Central
What's special
Corner unitVinyl plank flooringLarge loft areaGranite kitchenFenced backyardAmple cabinet storageOpen-concept layout
- 13 hours |
- -- |
- -- |
Travel times
Looking to buy when your lease ends?
Consider a first-time homebuyer savings account designed to grow your down payment with up to a 6% match & 3.83% APY.
Facts & features
Interior
Bedrooms & bathrooms
- Bedrooms: 4
- Bathrooms: 4
- Full bathrooms: 3
- 1/2 bathrooms: 1
Heating
- Central
Cooling
- Central Air
Appliances
- Included: Dishwasher, Disposal, Microwave, Range, Refrigerator, WD Hookup
- Laundry: Electric Dryer Hookup, Hookups, Laundry Closet, Upper Level, Washer Hookup
Features
- Breakfast Bar, Double Vanity, Electric Dryer Hookup, Granite Counters, High Ceilings, Interior Steps, Multiple Living Areas, Open Floorplan, Primary Bedroom on Main, Recessed Lighting, WD Hookup, Walk-In Closet(s), Washer Hookup
- Flooring: Carpet, Laminate
Interior area
- Total interior livable area: 2,064 sqft
Property
Parking
- Total spaces: 2
- Parking features: Attached, Covered
- Has attached garage: Yes
- Details: Contact manager
Features
- Stories: 2
- Exterior features: Contact manager
- Has view: Yes
- View description: Contact manager
Details
- Parcel number: 919757
Construction
Type & style
- Home type: Condo
- Property subtype: Condo
Materials
- Roof: Composition,Shake Shingle
Condition
- Year built: 2018
Building
Management
- Pets allowed: Yes
Community & HOA
Location
- Region: Austin
Financial & listing details
- Lease term: 12 Months
Price history
| Date | Event | Price |
|---|---|---|
| 10/11/2025 | Listed for rent | $2,400-2%$1/sqft |
Source: Unlock MLS #8778920 | ||
| 10/11/2025 | Listing removed | $2,450$1/sqft |
Source: Zillow Rentals | ||
| 8/19/2025 | Price change | $2,450-2%$1/sqft |
Source: Zillow Rentals | ||
| 8/8/2025 | Listed for rent | $2,500+16.3%$1/sqft |
Source: Zillow Rentals | ||
| 5/23/2022 | Sold | -- |
Source: Realty Austin solds #8605233_78744_101 | ||
Neighborhood: Bluff Springs
There are 10 available units in this apartment building

