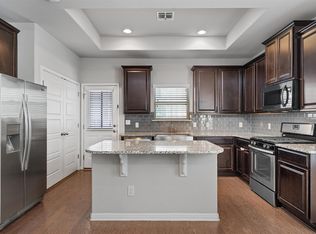Spacious Corner-Unit Condo with Private Yard in South Austin: Discover space, comfort, and convenience in this modern 4-bedroom, 3.5-bath corner-unit condo nestled just off Slaughter Lane in vibrant South Austin. With over 2,000 square feet of living space and a rare, attached two-car garage, this home is giving single-family residence with the ease of low-maintenance living. The main level features an open-concept floor plan with soaring ceilings in the living room, abundant natural light, and a custom wood accent wall that adds warmth and character. The kitchen is outfitted with granite countertops, tall wood cabinetry, a tile backsplash, a pantry, and a cozy eat-in breakfast nook complete with a window seat overlooking the yard. Enjoy the privacy of a downstairs primary suite with a walk-in shower, double vanity, and generous walk-in closet. Upstairs, you'll find three spacious bedrooms each with a spacious closet two additional full bathrooms, and a separate laundry room (washer/dryer included!). Step outside to a private, fenced backyard with a covered patio ideal for relaxing or entertaining. The front and backyard are both irrigated, and landscaping is included through the HOA for easy upkeep. Situated just minutes from McKinney Falls State Park, the South Congress District, and an H-E-B with drive-thru barbecue (welcome to Austin), you'll love the balance of nature, nightlife, and neighborhood convenience. Downtown Austin is just a short commute away.
Condo for rent
$2,495/mo
516 E Slaughter Ln APT 1701, Austin, TX 78744
4beds
2,212sqft
Price may not include required fees and charges.
Condo
Available Mon Sep 1 2025
Cats, dogs OK
Central air, ceiling fan
In unit laundry
4 Attached garage spaces parking
Central
What's special
Private yardOpen-concept floor planSpacious bedroomsGranite countertopsCovered patioGenerous walk-in closetTile backsplash
- 30 days
- on Zillow |
- -- |
- -- |
Travel times
Looking to buy when your lease ends?
See how you can grow your down payment with up to a 6% match & 4.15% APY.
Facts & features
Interior
Bedrooms & bathrooms
- Bedrooms: 4
- Bathrooms: 4
- Full bathrooms: 3
- 1/2 bathrooms: 1
Heating
- Central
Cooling
- Central Air, Ceiling Fan
Appliances
- Included: Dishwasher, Disposal, Microwave, Oven, Refrigerator, Stove, Washer
- Laundry: In Unit, Laundry Room
Features
- Bar, Built-in Features, Ceiling Fan(s), Double Vanity, Eat-in Kitchen, Entrance Foyer, Granite Counters, High Ceilings, High Speed Internet, Interior Steps, Multiple Living Areas, Open Floorplan, Pantry, Primary Bedroom on Main, Soaking Tub, Walk In Closet, Walk-In Closet(s)
- Flooring: Carpet, Tile
Interior area
- Total interior livable area: 2,212 sqft
Property
Parking
- Total spaces: 4
- Parking features: Attached, Covered
- Has attached garage: Yes
- Details: Contact manager
Features
- Stories: 2
- Exterior features: Contact manager
- Has view: Yes
- View description: Contact manager
Details
- Parcel number: 894330
Construction
Type & style
- Home type: Condo
- Property subtype: Condo
Materials
- Roof: Composition
Condition
- Year built: 2017
Building
Management
- Pets allowed: Yes
Community & HOA
Community
- Security: Gated Community
Location
- Region: Austin
Financial & listing details
- Lease term: Negotiable
Price history
| Date | Event | Price |
|---|---|---|
| 7/28/2025 | Price change | $2,495-3.9%$1/sqft |
Source: Unlock MLS #6385069 | ||
| 7/9/2025 | Listed for rent | $2,595$1/sqft |
Source: Unlock MLS #6385069 | ||
| 5/31/2022 | Sold | -- |
Source: Agent Provided | ||
Neighborhood: Bluff Springs
There are 5 available units in this apartment building
![[object Object]](https://photos.zillowstatic.com/fp/47e039e2aefa8ef8724998c66a9943aa-p_i.jpg)
