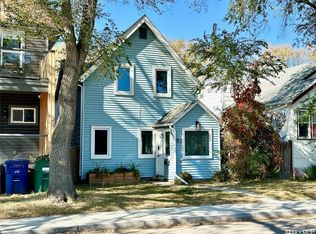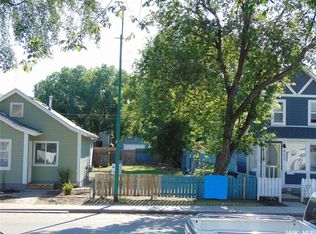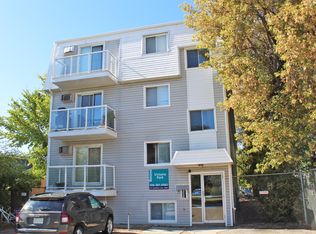Great opportunity to own a move-in ready home in Riversdale! A thriving neighbourhood, in close proximity to the Saskatchewan River, River Landing, downtown core, Remai Modern, walking paths, & Victoria Park just steps away. Main floor offers a large living space with ample natural light, a kitchen with maple cabinets and newer countertops, a spacious dining area, and laundry. Three rooms upstairs and an updated 4-piece bathroom. Primary bedroom has a walk-in closet and a bonus second window. The house features mostly new laminate flooring, new baseboards, fresh paint, newer high-efficient hot water heater, and foyer for storage. The backyard has alley access, 2 parking spots, fenced, with a new storage shed. Enjoy the proximity to some of the city's best restaurants and shops. Primal Pasta, Fable Ice Cream, Pop Winebar, Pig & Pantry, Jin Jin Dumplings, Darkside Donuts, The Roxy Theatre, just to name a few!
This property is off market, which means it's not currently listed for sale or rent on Zillow. This may be different from what's available on other websites or public sources.



