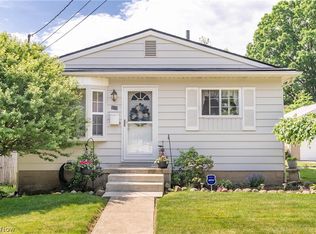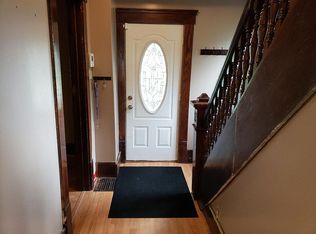Sold for $90,000
$90,000
516 Floyd St, Akron, OH 44310
3beds
1,950sqft
Single Family Residence
Built in 1925
5,388.37 Square Feet Lot
$-- Zestimate®
$46/sqft
$1,524 Estimated rent
Home value
Not available
Estimated sales range
Not available
$1,524/mo
Zestimate® history
Loading...
Owner options
Explore your selling options
What's special
Step into the character and charm of this spacious old farmhouse located at 516 Floyd Ave in Akron. Offering 3 bedrooms, 1.5 bathrooms, and a flexible floor plan, this home is packed with potential and perfect for anyone seeking space, functionality, and opportunity.
This generously sized home features a partially finished basement—ideal for a rec room, gym, or extra storage—and a versatile third-floor bonus room that could serve as a 4th bedroom, home office, craft room, or playroom. With classic farmhouse details throughout, there's endless opportunity to blend vintage charm with modern updates.
With a handy new owner and a few cosmetic updates, you’ll unlock instant equity in this unique home. Situated near shopping, dining, and major freeways, it offers both space and convenience in one prime location.
Bring your vision and make this farmhouse your own—schedule your private tour today! ABSOLUTELY NO WHOLESALERS
Zillow last checked: 8 hours ago
Listing updated: October 02, 2025 at 02:00pm
Listing Provided by:
Rebecca Nedelka 866-212-4991 oh.broker@exprealty.net,
EXP Realty, LLC.
Bought with:
Mike Love, 2024000069
Great Move Realty
Source: MLS Now,MLS#: 5135658 Originating MLS: Akron Cleveland Association of REALTORS
Originating MLS: Akron Cleveland Association of REALTORS
Facts & features
Interior
Bedrooms & bathrooms
- Bedrooms: 3
- Bathrooms: 3
- Full bathrooms: 1
- 1/2 bathrooms: 2
- Main level bathrooms: 1
Heating
- Forced Air
Cooling
- None
Appliances
- Included: Dryer, Dishwasher, Range, Refrigerator, Washer
- Laundry: Gas Dryer Hookup, In Basement
Features
- Built-in Features, High Ceilings, Natural Woodwork
- Basement: Full,Partially Finished,Storage Space
- Number of fireplaces: 1
- Fireplace features: Decorative
Interior area
- Total structure area: 1,950
- Total interior livable area: 1,950 sqft
- Finished area above ground: 1,550
- Finished area below ground: 400
Property
Parking
- Total spaces: 1
- Parking features: Driveway, Detached, Garage, Shared Driveway
- Garage spaces: 1
Features
- Levels: Three Or More
- Patio & porch: Deck, Front Porch
Lot
- Size: 5,388 sqft
Details
- Parcel number: 6713286
- Special conditions: Standard
Construction
Type & style
- Home type: SingleFamily
- Architectural style: Colonial
- Property subtype: Single Family Residence
Materials
- Vinyl Siding
- Roof: Asphalt,Fiberglass
Condition
- Year built: 1925
Details
- Warranty included: Yes
Utilities & green energy
- Sewer: Public Sewer
- Water: Public
Community & neighborhood
Location
- Region: Akron
- Subdivision: Fouse Homestead
Other
Other facts
- Listing terms: Cash,Conventional
Price history
| Date | Event | Price |
|---|---|---|
| 10/2/2025 | Sold | $90,000-10%$46/sqft |
Source: | ||
| 8/31/2025 | Pending sale | $100,000$51/sqft |
Source: | ||
| 8/20/2025 | Price change | $100,000-13%$51/sqft |
Source: | ||
| 8/6/2025 | Listed for sale | $115,000$59/sqft |
Source: | ||
| 7/29/2025 | Pending sale | $115,000$59/sqft |
Source: | ||
Public tax history
| Year | Property taxes | Tax assessment |
|---|---|---|
| 2024 | $2,240 +20.2% | $34,400 |
| 2023 | $1,863 +1.2% | $34,400 +28.9% |
| 2022 | $1,840 -0.1% | $26,695 |
Find assessor info on the county website
Neighborhood: North Hill
Nearby schools
GreatSchools rating
- 4/10Forest Hill Community Learning CenterGrades: K-5Distance: 0.2 mi
- 4/10Jennings Community Learning CenterGrades: 6-8Distance: 0.8 mi
- 5/10North High SchoolGrades: PK,9-12Distance: 0.6 mi
Schools provided by the listing agent
- District: Akron CSD - 7701
Source: MLS Now. This data may not be complete. We recommend contacting the local school district to confirm school assignments for this home.
Get pre-qualified for a loan
At Zillow Home Loans, we can pre-qualify you in as little as 5 minutes with no impact to your credit score.An equal housing lender. NMLS #10287.

