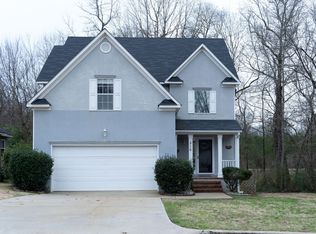Freshly updated and move-in ready, this peaceful oasis is tucked away on a unique, private cul-de-sac overlooking a tranquil creek and wooded backdrop. Step inside to an extended foyer that opens into a bright, open-concept great room, dining room, and breakfast area with beautiful hardwood floors, a cozy fireplace, and walls of windows that flood the space with natural light. The kitchen features granite countertops, stainless steel appliances (including smooth-top range, built-in microwave, dishwasher, and refrigerator), and abundant cabinet and counter space for all your cooking and entertaining needs. Upstairs you'll find a spacious owner's suite with an ensuite bath offering a double-sink vanity, jetted soaking tub, separate shower, and walk-in closet. Two additional bedrooms and a nicely updated full bath provide plenty of room for family or guests. A large Extra Large/office/flex room complete with a convenient laundry closet for the washer and dryer adds even more versatility. Step out onto the rear deck and enjoy peaceful views of the wooded backyard and creek, the perfect setting for grilling, entertaining, or simply relaxing at the end of the day. With fresh interior updates, great natural light, and a quiet setting that still keeps you close to shopping, hospitals, and Fort Gordon, this home truly checks all the boxes. Yard Maintenance to the Owner will be due monthly
This property is off market, which means it's not currently listed for sale or rent on Zillow. This may be different from what's available on other websites or public sources.
