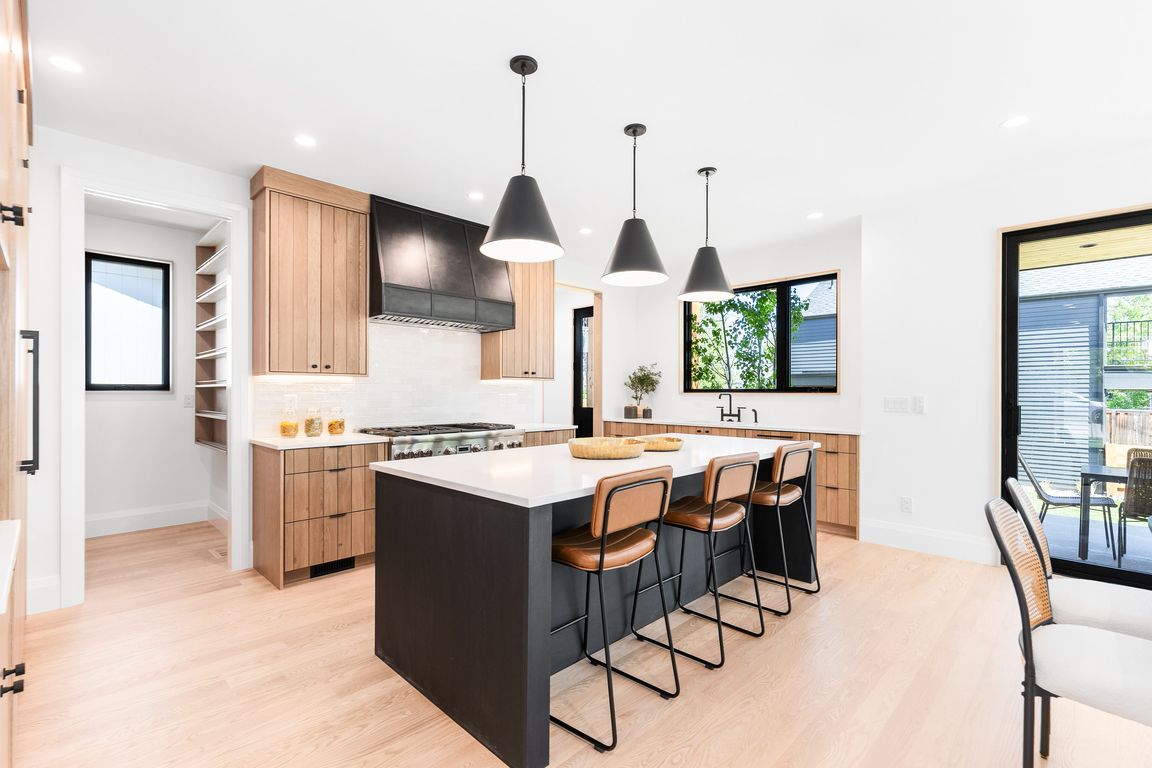
New construction
$2,330,000
5beds
3,702sqft
516 Grant Avenue, Louisville, CO 80027
5beds
3,702sqft
Single family residence
Built in 2024
6,336 sqft
2 Garage spaces
$629 price/sqft
What's special
Native vegetationRefined finishesPrivate yardFully finished basementWet barStriking white oak ceilingCustom white oak floors
Just a short walk from vibrant Main Street, this new construction masterpiece by Against the Grain Builders blends architectural precision with natural beauty in one of Louisville’s most desirable neighborhoods. Step inside to a light-filled open floor plan featuring custom white oak floors and a striking white oak ceiling in the ...
- 13 days
- on Zillow |
- 1,144 |
- 52 |
Source: REcolorado,MLS#: 5361979
Travel times
Kitchen
Living Room
Primary Bedroom
Zillow last checked: 7 hours ago
Listing updated: 13 hours ago
Listed by:
Taylor Wilcox 720-345-3282 Taylor@ApolloGroup.com,
eXp Realty, LLC,
Kris Caldwell 720-987-0162,
eXp Realty, LLC
Source: REcolorado,MLS#: 5361979
Facts & features
Interior
Bedrooms & bathrooms
- Bedrooms: 5
- Bathrooms: 5
- Full bathrooms: 4
- 1/2 bathrooms: 1
- Main level bathrooms: 1
Primary bedroom
- Level: Upper
Bedroom
- Level: Upper
Bedroom
- Level: Upper
Bedroom
- Level: Basement
Bedroom
- Level: Upper
Primary bathroom
- Level: Upper
Bathroom
- Level: Upper
Bathroom
- Level: Main
Bathroom
- Level: Basement
Bathroom
- Level: Upper
Dining room
- Level: Main
Family room
- Level: Basement
Kitchen
- Level: Main
Laundry
- Level: Upper
Living room
- Level: Main
Mud room
- Level: Main
Heating
- Forced Air
Cooling
- Central Air
Appliances
- Included: Dishwasher, Double Oven, Dryer, Electric Water Heater, Microwave, Oven, Range, Range Hood, Refrigerator, Washer
Features
- Ceiling Fan(s), Eat-in Kitchen, Entrance Foyer, Five Piece Bath, Kitchen Island, Open Floorplan, Pantry, Primary Suite, Quartz Counters, Radon Mitigation System, Smart Thermostat, Smoke Free
- Flooring: Carpet, Tile, Wood
- Windows: Double Pane Windows
- Basement: Finished,Full,Sump Pump
- Number of fireplaces: 1
- Fireplace features: Living Room
Interior area
- Total structure area: 3,702
- Total interior livable area: 3,702 sqft
- Finished area above ground: 2,611
- Finished area below ground: 1,091
Video & virtual tour
Property
Parking
- Total spaces: 2
- Parking features: Garage
- Garage spaces: 2
Features
- Levels: Two
- Stories: 2
- Patio & porch: Covered, Deck, Front Porch, Patio
- Exterior features: Balcony, Garden, Lighting, Private Yard, Rain Gutters, Smart Irrigation
- Fencing: Full
Lot
- Size: 6,336 Square Feet
- Features: Landscaped, Level, Sprinklers In Front, Sprinklers In Rear
Details
- Parcel number: R0019763
- Special conditions: Standard
Construction
Type & style
- Home type: SingleFamily
- Architectural style: Contemporary
- Property subtype: Single Family Residence
Materials
- Cement Siding, Frame, Stone
- Foundation: Slab
- Roof: Composition
Condition
- New Construction
- New construction: Yes
- Year built: 2024
Details
- Warranty included: Yes
Utilities & green energy
- Electric: 220 Volts
- Sewer: Public Sewer
- Water: Public
- Utilities for property: Cable Available, Electricity Connected, Internet Access (Wired), Phone Connected
Community & HOA
Community
- Security: Carbon Monoxide Detector(s), Smoke Detector(s)
- Subdivision: Acme Place
HOA
- Has HOA: No
Location
- Region: Louisville
Financial & listing details
- Price per square foot: $629/sqft
- Tax assessed value: $626,600
- Annual tax amount: $3,442
- Date on market: 5/15/2025
- Listing terms: Cash,Conventional,Jumbo
- Exclusions: Staging
- Ownership: Builder
- Electric utility on property: Yes
- Road surface type: Paved