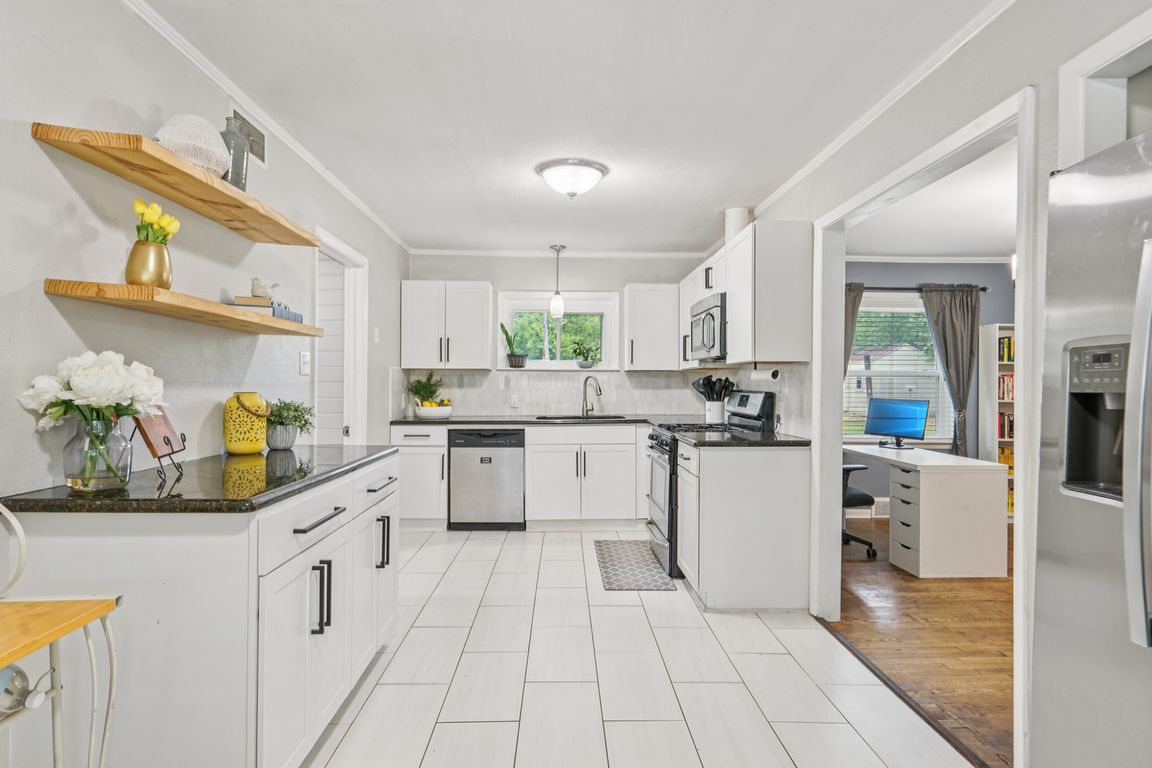
For salePrice cut: $5K (9/4)
$355,000
3beds
1,970sqft
516 Hurstview Dr, Hurst, TX 76053
3beds
1,970sqft
Single family residence
Built in 1958
0.41 Acres
2 Attached garage spaces
$180 price/sqft
What's special
Huge backyardBeautiful hardwood floorsFunctional floor planSleek granite countertopsAmple counter spaceInviting covered front porchCrisp white cabinetry
Welcome to this charming 3-bedroom, 2-bathroom ranch-style home situated on a spacious .40-acre lot, offering a perfect blend of comfort, style, and outdoor space. From the moment you arrive, you'll appreciate the inviting covered front porch, ideal for relaxing with your morning coffee or enjoying the evening breeze. Step inside to find ...
- 108 days |
- 676 |
- 61 |
Source: NTREIS,MLS#: 20988075
Travel times
Kitchen
Living Room
Bedroom
Zillow last checked: 7 hours ago
Listing updated: September 04, 2025 at 07:17am
Listed by:
Cecily Verloop 0625365 817-481-5882,
Ebby Halliday, REALTORS 817-481-5882
Source: NTREIS,MLS#: 20988075
Facts & features
Interior
Bedrooms & bathrooms
- Bedrooms: 3
- Bathrooms: 2
- Full bathrooms: 2
Primary bedroom
- Features: En Suite Bathroom, Separate Shower, Walk-In Closet(s)
- Level: First
- Dimensions: 12 x 12
Bedroom
- Level: First
- Dimensions: 12 x 14
Bedroom
- Level: First
- Dimensions: 14 x 11
Breakfast room nook
- Level: First
- Dimensions: 8 x 9
Den
- Level: First
- Dimensions: 14 x 7
Dining room
- Level: First
- Dimensions: 10 x 13
Kitchen
- Features: Granite Counters, Pantry
- Level: First
- Dimensions: 14 x 9
Living room
- Level: First
- Dimensions: 16 x 13
Mud room
- Level: First
- Dimensions: 5 x 5
Utility room
- Features: Utility Room
- Level: First
- Dimensions: 13 x 6
Heating
- Central, Natural Gas
Cooling
- Central Air, Ceiling Fan(s)
Appliances
- Included: Dishwasher, Disposal, Gas Range, Gas Water Heater
- Laundry: Washer Hookup, Electric Dryer Hookup
Features
- Decorative/Designer Lighting Fixtures, Eat-in Kitchen, Granite Counters, High Speed Internet, Cable TV, Walk-In Closet(s)
- Flooring: Ceramic Tile, Wood
- Windows: Window Coverings
- Has basement: No
- Has fireplace: No
Interior area
- Total interior livable area: 1,970 sqft
Video & virtual tour
Property
Parking
- Total spaces: 2
- Parking features: Additional Parking, Driveway, Garage Faces Front, Garage
- Attached garage spaces: 2
- Has uncovered spaces: Yes
Features
- Levels: One
- Stories: 1
- Patio & porch: Front Porch, Covered
- Pool features: None
- Fencing: Wood
Lot
- Size: 0.41 Acres
- Features: Back Yard, Interior Lot, Lawn, Many Trees
Details
- Parcel number: 01390384
Construction
Type & style
- Home type: SingleFamily
- Architectural style: Ranch,Traditional,Detached
- Property subtype: Single Family Residence
Materials
- Brick
- Foundation: Pillar/Post/Pier
- Roof: Composition
Condition
- Year built: 1958
Utilities & green energy
- Sewer: Public Sewer
- Water: Public
- Utilities for property: Sewer Available, Water Available, Cable Available
Community & HOA
Community
- Subdivision: Hurst Park Sub
HOA
- Has HOA: No
Location
- Region: Hurst
Financial & listing details
- Price per square foot: $180/sqft
- Tax assessed value: $325,129
- Annual tax amount: $6,641
- Date on market: 7/8/2025