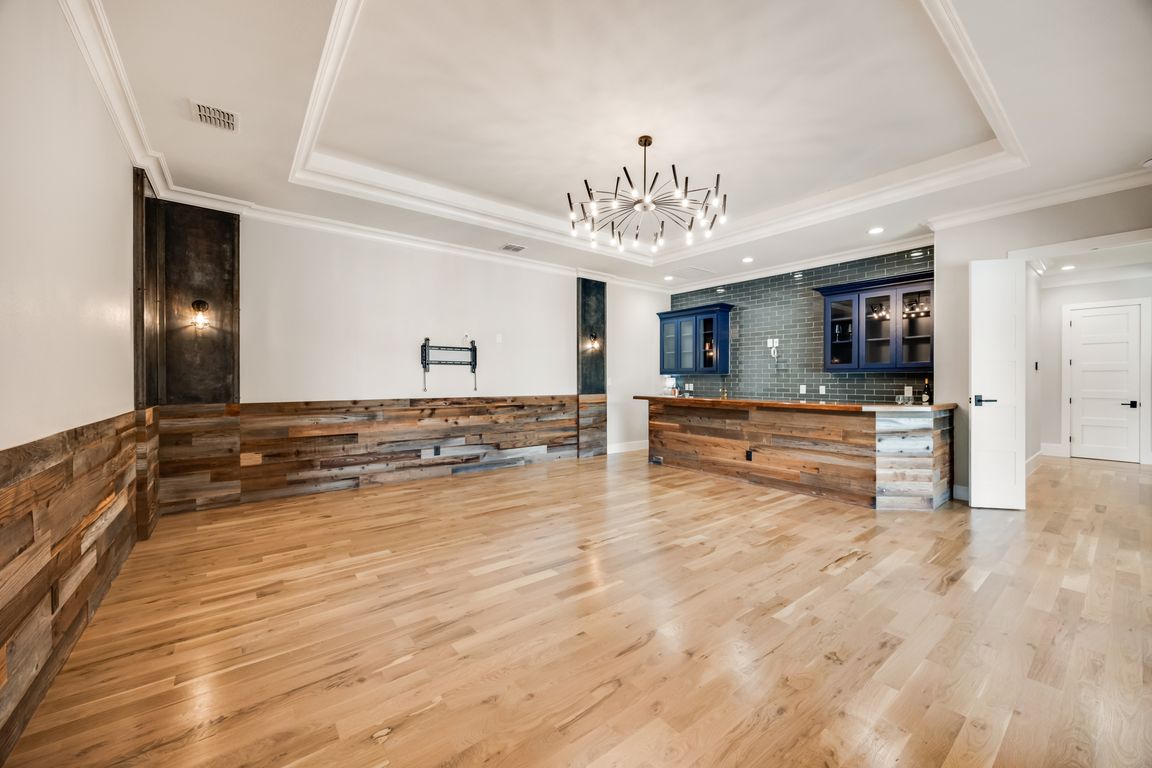
For sale
$2,399,000
5beds
4,918sqft
516 Lodge Hill Dr, Heath, TX 75032
5beds
4,918sqft
Single family residence
Built in 2022
1.00 Acres
4 Attached garage spaces
$488 price/sqft
$1,200 annually HOA fee
What's special
Sparkling poolRich finishesDedicated home officeLarge covered patioCold plungeSpacious bedroomsPrivate resort-style oasis
Experience luxury living at its finest in this exquisite 5-bedroom, 5-bathroom estate designed to impress. Four of the spacious bedrooms feature a beautifully appointed ensuite bathroom, offering comfort and privacy for family and guests. From soaring ceilings and rich finishes to custom millwork and elegant lighting, every detail in this home ...
- 25 days
- on Zillow |
- 2,962 |
- 212 |
Source: NTREIS,MLS#: 21003880
Travel times
Family Room
Kitchen
Primary Bedroom
Zillow last checked: 7 hours ago
Listing updated: August 27, 2025 at 08:19pm
Listed by:
Patty Turner 0426347 972-772-7000,
Keller Williams Rockwall 972-772-7000,
Shannon Anderson 0788574 214-498-4904,
Keller Williams Rockwall
Source: NTREIS,MLS#: 21003880
Facts & features
Interior
Bedrooms & bathrooms
- Bedrooms: 5
- Bathrooms: 5
- Full bathrooms: 4
- 1/2 bathrooms: 1
Primary bedroom
- Features: Closet Cabinetry, En Suite Bathroom, Sitting Area in Primary, Walk-In Closet(s)
- Level: First
- Dimensions: 18 x 18
Bedroom
- Features: Built-in Features, En Suite Bathroom, Walk-In Closet(s)
- Level: First
- Dimensions: 12 x 11
Bedroom
- Features: Built-in Features, En Suite Bathroom, Walk-In Closet(s)
- Level: First
- Dimensions: 15 x 14
Bedroom
- Features: Built-in Features, En Suite Bathroom
- Level: Second
- Dimensions: 15 x 14
Bedroom
- Features: Walk-In Closet(s)
- Level: Second
- Dimensions: 15 x 13
Breakfast room nook
- Level: First
- Dimensions: 16 x 7
Dining room
- Level: First
- Dimensions: 14 x 12
Family room
- Level: First
- Dimensions: 20 x 22
Other
- Features: Built-in Features, Dual Sinks, Double Vanity, En Suite Bathroom, Linen Closet, Stone Counters, Separate Shower
- Level: First
- Dimensions: 24 x 7
Other
- Features: Built-in Features, En Suite Bathroom, Stone Counters
- Level: First
- Dimensions: 9 x 5
Other
- Level: First
- Dimensions: 11 x 8
Other
- Level: Second
- Dimensions: 13 x 9
Half bath
- Features: Granite Counters
- Level: First
- Dimensions: 6 x 5
Kitchen
- Features: Built-in Features, Eat-in Kitchen, Kitchen Island, Pantry, Pot Filler, Stone Counters, Walk-In Pantry
- Level: First
- Dimensions: 18 x 15
Living room
- Level: First
- Dimensions: 20 x 19
Living room
- Level: Second
- Dimensions: 15 x 16
Office
- Level: First
- Dimensions: 16 x 14
Utility room
- Features: Built-in Features, Utility Room, Utility Sink
- Level: First
- Dimensions: 9 x 9
Heating
- Central, Fireplace(s), Natural Gas
Cooling
- Central Air, Ceiling Fan(s), Electric
Appliances
- Included: Double Oven, Dishwasher, Electric Oven, Gas Cooktop, Disposal, Microwave, Refrigerator, Wine Cooler
- Laundry: Laundry in Utility Room
Features
- Built-in Features, Chandelier, Cathedral Ceiling(s), Decorative/Designer Lighting Fixtures, Eat-in Kitchen, High Speed Internet, Kitchen Island, Pantry, Smart Home, Natural Woodwork, Walk-In Closet(s), Wired for Sound
- Flooring: Carpet, Marble, Tile, Wood
- Windows: Window Coverings
- Has basement: No
- Number of fireplaces: 3
- Fireplace features: Electric, Living Room, Primary Bedroom, Outside, Wood Burning
Interior area
- Total interior livable area: 4,918 sqft
Video & virtual tour
Property
Parking
- Total spaces: 4
- Parking features: Door-Multi, Electric Gate, Garage Faces Side
- Attached garage spaces: 4
Features
- Levels: Two
- Stories: 2
- Patio & porch: Front Porch, Patio, Covered
- Exterior features: Basketball Court, Outdoor Grill, Sport Court
- Pool features: Heated, In Ground, Lap, Outdoor Pool, Pool, Pool Sweep, Water Feature
- Has spa: Yes
- Spa features: Hot Tub
- Fencing: Wrought Iron
Lot
- Size: 1 Acres
- Features: Acreage, Back Yard, Lawn, Landscaped, Many Trees, Subdivision, Sprinkler System
- Residential vegetation: Cleared
Details
- Parcel number: 000000089802
- Other equipment: Generator
Construction
Type & style
- Home type: SingleFamily
- Architectural style: Contemporary/Modern,Detached
- Property subtype: Single Family Residence
Materials
- Stucco
- Foundation: Slab
- Roof: Composition,Shingle
Condition
- Year built: 2022
Utilities & green energy
- Sewer: Public Sewer
- Water: Public
- Utilities for property: Electricity Available, Sewer Available, Water Available
Community & HOA
Community
- Features: Fishing, Curbs, Sidewalks
- Security: Security System Owned, Security System, Smoke Detector(s)
- Subdivision: Ridge Lakes Ph 1
HOA
- Has HOA: Yes
- Services included: Association Management, Maintenance Grounds
- HOA fee: $1,200 annually
- HOA name: Ridge Lakes HOA
- HOA phone: 214-295-9661
Location
- Region: Heath
Financial & listing details
- Price per square foot: $488/sqft
- Tax assessed value: $1,698,439
- Annual tax amount: $28,736
- Date on market: 8/5/2025
- Electric utility on property: Yes