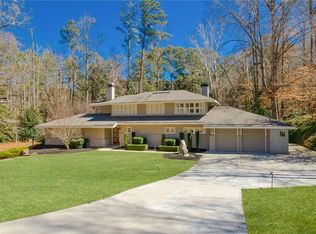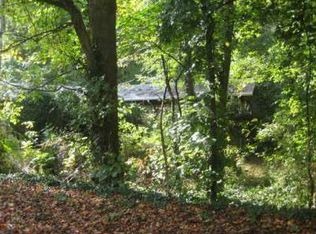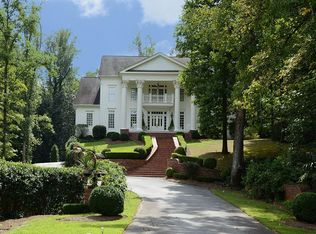Sleek, sophisticated and design centric living environment that seamlessly opens to an incredible and private 1 acre property. The house is situated on a quiet cul de sac in an estate neighborhood. For those that love impeccable finishes and design sensitive architecture. This residence has mostly main floor living with lots of glass, wide oak plank floors, motorized blinds, audio/ Lutron lighting control. Custom designed kitchen with Caesarstone Quartz, Wolf, Sub Zero & double Bosch dishwashers. Master bath has steam shower. This property is not in the flood plain. 2018-01-26
This property is off market, which means it's not currently listed for sale or rent on Zillow. This may be different from what's available on other websites or public sources.


