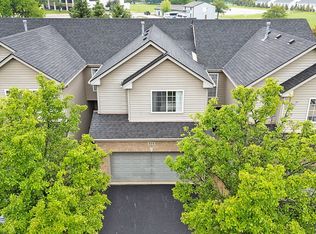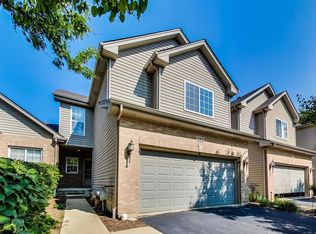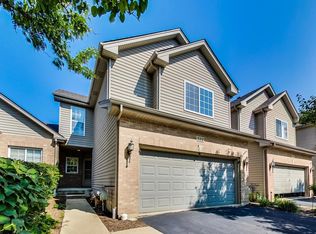Closed
$340,000
516 Madison Ln, Elgin, IL 60123
2beds
1,783sqft
Townhouse, Single Family Residence
Built in 2005
2,288 Square Feet Lot
$343,900 Zestimate®
$191/sqft
$2,276 Estimated rent
Home value
$343,900
$310,000 - $382,000
$2,276/mo
Zestimate® history
Loading...
Owner options
Explore your selling options
What's special
Move right into this beautifully maintained and updated townhome featuring 2 bedrooms, 2.5 bathrooms, and a spacious loft that can easily be converted into a third bedroom. The soaring ceilings and open-concept layout create a bright and airy atmosphere, seamlessly connecting the living room with cozy fireplace, dining area, eat-in space, and kitchen-perfect for both entertaining and everyday living. You'll love the luxury vinyl flooring, updated bathrooms, and the primary suite complete with a walk-in closet and private ensuite bath. The full unfinished basement offers endless possibilities to add additional living space or create your dream rec room. Enjoy the convenience of a 2-car garage and a location that's equidistant to Route 20 and I-90 for easy commuting. Just minutes to all the shopping, dining, and amenities along Randall Road-this one truly has it all and won't last long!
Zillow last checked: 8 hours ago
Listing updated: August 22, 2025 at 08:48am
Listing courtesy of:
Christy Alwin 224-699-5002,
Redfin Corporation
Bought with:
Toni Favia
TNT Realty, Inc.
Source: MRED as distributed by MLS GRID,MLS#: 12407605
Facts & features
Interior
Bedrooms & bathrooms
- Bedrooms: 2
- Bathrooms: 3
- Full bathrooms: 2
- 1/2 bathrooms: 1
Primary bedroom
- Features: Flooring (Wood Laminate), Bathroom (Full)
- Level: Second
- Area: 286 Square Feet
- Dimensions: 22X13
Bedroom 2
- Features: Flooring (Wood Laminate)
- Level: Second
- Area: 120 Square Feet
- Dimensions: 12X10
Breakfast room
- Features: Flooring (Wood Laminate)
- Level: Main
- Area: 70 Square Feet
- Dimensions: 10X7
Dining room
- Features: Flooring (Wood Laminate)
- Level: Main
- Area: 210 Square Feet
- Dimensions: 15X14
Foyer
- Features: Flooring (Wood Laminate)
- Level: Main
- Area: 126 Square Feet
- Dimensions: 14X9
Kitchen
- Features: Kitchen (Eating Area-Breakfast Bar, Breakfast Room, Granite Counters, Updated Kitchen), Flooring (Wood Laminate)
- Level: Main
- Area: 110 Square Feet
- Dimensions: 11X10
Laundry
- Features: Flooring (Wood Laminate)
- Level: Main
- Area: 48 Square Feet
- Dimensions: 8X6
Living room
- Features: Flooring (Wood Laminate)
- Level: Main
- Area: 238 Square Feet
- Dimensions: 17X14
Loft
- Features: Flooring (Wood Laminate)
- Level: Main
- Area: 196 Square Feet
- Dimensions: 14X14
Walk in closet
- Features: Flooring (Wood Laminate)
- Level: Second
- Area: 102 Square Feet
- Dimensions: 17X6
Heating
- Natural Gas, Forced Air
Cooling
- Central Air
Appliances
- Included: Range, Microwave, Washer, Dryer, Stainless Steel Appliance(s)
- Laundry: Main Level, Washer Hookup, In Unit
Features
- Vaulted Ceiling(s), Cathedral Ceiling(s), Walk-In Closet(s), Open Floorplan
- Flooring: Laminate
- Basement: Unfinished,Full
- Number of fireplaces: 1
- Fireplace features: Gas Log, Living Room
Interior area
- Total structure area: 0
- Total interior livable area: 1,783 sqft
Property
Parking
- Total spaces: 2
- Parking features: Asphalt, Garage Door Opener, On Site, Garage Owned, Attached, Garage
- Attached garage spaces: 2
- Has uncovered spaces: Yes
Accessibility
- Accessibility features: No Disability Access
Features
- Patio & porch: Deck
Lot
- Size: 2,288 sqft
- Dimensions: 26X88
- Features: Common Grounds
Details
- Additional structures: None
- Parcel number: 0609376035
- Special conditions: None
- Other equipment: Ceiling Fan(s), Sump Pump
Construction
Type & style
- Home type: Townhouse
- Property subtype: Townhouse, Single Family Residence
Materials
- Aluminum Siding, Brick
- Foundation: Concrete Perimeter
- Roof: Asphalt
Condition
- New construction: No
- Year built: 2005
Details
- Builder model: BIRCH
Utilities & green energy
- Electric: Circuit Breakers
- Sewer: Public Sewer
- Water: Public
Community & neighborhood
Location
- Region: Elgin
- Subdivision: Madison Homes
HOA & financial
HOA
- Has HOA: Yes
- HOA fee: $260 monthly
- Services included: Insurance, Exterior Maintenance, Lawn Care, Snow Removal
Other
Other facts
- Listing terms: Conventional
- Ownership: Fee Simple w/ HO Assn.
Price history
| Date | Event | Price |
|---|---|---|
| 8/22/2025 | Sold | $340,000+0%$191/sqft |
Source: | ||
| 8/18/2025 | Pending sale | $339,900$191/sqft |
Source: | ||
| 7/15/2025 | Price change | $339,900-2.9%$191/sqft |
Source: | ||
| 7/3/2025 | Listed for sale | $349,900+60.9%$196/sqft |
Source: | ||
| 6/22/2017 | Sold | $217,500$122/sqft |
Source: | ||
Public tax history
| Year | Property taxes | Tax assessment |
|---|---|---|
| 2024 | $6,835 +5% | $93,407 +10.7% |
| 2023 | $6,512 +5.8% | $84,386 +9.7% |
| 2022 | $6,152 +4.6% | $76,945 +7% |
Find assessor info on the county website
Neighborhood: Valley Creek
Nearby schools
GreatSchools rating
- 3/10Creekside Elementary SchoolGrades: PK-6Distance: 0.5 mi
- 2/10Kimball Middle SchoolGrades: 7-8Distance: 1.1 mi
- 2/10Larkin High SchoolGrades: 9-12Distance: 1.2 mi
Schools provided by the listing agent
- Elementary: Creekside Elementary School
- Middle: Kimball Middle School
- High: Larkin High School
- District: 46
Source: MRED as distributed by MLS GRID. This data may not be complete. We recommend contacting the local school district to confirm school assignments for this home.

Get pre-qualified for a loan
At Zillow Home Loans, we can pre-qualify you in as little as 5 minutes with no impact to your credit score.An equal housing lender. NMLS #10287.
Sell for more on Zillow
Get a free Zillow Showcase℠ listing and you could sell for .
$343,900
2% more+ $6,878
With Zillow Showcase(estimated)
$350,778

