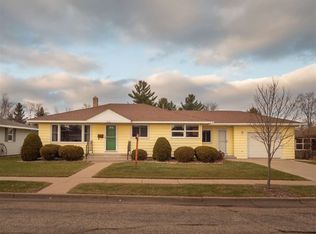Fantastic location, tastefully modern and very well-maintained classic stone-style ranch on a corner lot on Stevens Point's coveted east side of town! This home is just minutes from Ascension St. Michaels Hospital and UWSP! This is one you MUST see in person! This 4-bedroom, 2-bathroom home impresses beginning with its curb appeal. Main floor boasts spacious breezeway with access to screened-in patio complete with a hot-tub, a large kitchen with beautiful top-end Medallion soft-close cabinets, quartz countertops and stainless steel appliances, beautiful original wood flooring in all three main-level bedrooms, wood-burning fireplace in living room with tasteful stone surround, spacious bathroom with very modern finishes - complete with jetted tub and low-lip step-in shower! Lower level adds an additional bedroom, full bathroom, large family room and over-sized laundry room! There is also plenty of room for storage! 2-stall attached garage, fenced in back yard, low maintenance exterior. All appliances included! Call today for your private tour!
This property is off market, which means it's not currently listed for sale or rent on Zillow. This may be different from what's available on other websites or public sources.

