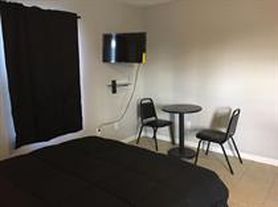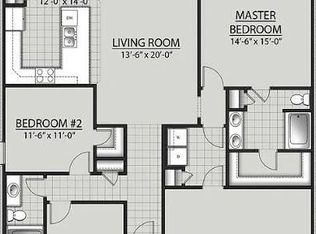Freshly painted, new flooring, finished mother-in-law suite/apartment in the back, remodeled bathrooms. 2300 square footage. Large backyard with fence. One family dwelling. Move in ready. Large mudroom/washroom. Bonus room with fireplace.
Renter is responsible for all utilities. Non-refundable pet deposit. One year lease.
House for rent
Accepts Zillow applications
$2,000/mo
516 N Lebanon St, Sulphur, LA 70663
3beds
2,278sqft
Price may not include required fees and charges.
Single family residence
Available now
Dogs OK
Central air
Hookups laundry
-- Parking
Fireplace
What's special
- 17 days
- on Zillow |
- -- |
- -- |
Travel times
Facts & features
Interior
Bedrooms & bathrooms
- Bedrooms: 3
- Bathrooms: 2
- Full bathrooms: 2
Rooms
- Room types: Mud Room
Heating
- Fireplace
Cooling
- Central Air
Appliances
- Included: Dishwasher, WD Hookup
- Laundry: Hookups
Features
- WD Hookup
- Flooring: Hardwood
- Has fireplace: Yes
Interior area
- Total interior livable area: 2,278 sqft
Property
Parking
- Details: Contact manager
Features
- Exterior features: Lawn, No Utilities included in rent, apartment/mother-in-law suite in the back, large backyard
Details
- Parcel number: 01101010750007000001
Construction
Type & style
- Home type: SingleFamily
- Property subtype: Single Family Residence
Community & HOA
Community
- Security: Gated Community
Location
- Region: Sulphur
Financial & listing details
- Lease term: 6 Month
Price history
| Date | Event | Price |
|---|---|---|
| 8/14/2025 | Listing removed | $255,000$112/sqft |
Source: SWLAR #SWL25001468 | ||
| 8/11/2025 | Listed for rent | $2,000+33.3%$1/sqft |
Source: Zillow Rentals | ||
| 6/17/2025 | Price change | $255,000-1.9%$112/sqft |
Source: Greater Southern MLS #SWL25001468 | ||
| 5/29/2025 | Price change | $260,000-8.8%$114/sqft |
Source: Greater Southern MLS #SWL25001468 | ||
| 3/14/2025 | Listed for sale | $285,000$125/sqft |
Source: Greater Southern MLS #SWL25001468 | ||

