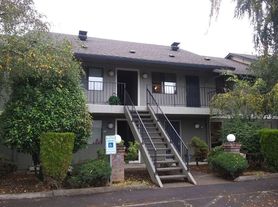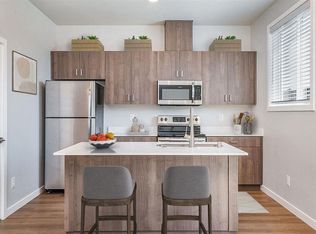Modern 3 bedroom, 2 1/2 bath townhome, built in 2021, offering 1,400 sq. ft. of comfortable living space.
The lower level features a spacious great room with an open kitchen, island, dining area, and living room, plus a convenient half bath, walk-in closet under the stairs and direct access to the 2-car garage with ample storage. Laminate flooring downstairs, carpet upstairs and vinyl in the bathrooms and laundry upstairs for easy maintenance.
On the upper level, you'll find a versatile loft area that works perfectly as a home office or second living space, along with two well-sized bedrooms, a main bathroom with tub, and a laundry room complete with washer and dryer for added convenience. The Master suite includes a walk-in closet and an ensuite bath with a full-size shower. This home also features ductless mini-split heating & cooling and a low-maintenance front yard with landscaping maintained by the HOA. HOA fees are paid by the owner.
Ideally located with quick access to I-5, Padden Parkway, SR-500, and Hwy 14, you're just minutes from downtown, shopping, and great dining. 1 block from Hazel Dell Elementary, with several other school within a 5-10 minute drive. Enjoy nearby favorites like Billy Blues Bar & Grill, Sushi Mioga, and Buffalo Wild Wings, along with convenient shopping at JM Plaza and Natural Grocers, Safeway, Grocery Outlet and Fred Meyers.
Lease terms: $2,450/month, one-year lease, $2,600 security deposit.
No pets / No smoking.
Rental available December 1, 2025, and applications are currently being accepted.
Tenants are responsible for utilities; Electric/Water, Sewer, Garbage & Internet.
One-year lease
$2,450/month
$2,600 security deposit
Tenants pay all Utilities
No pets / No smoking
Renter's Insurance is not required but recommended
Rental available December 1, 2025 and applications are currently being accepted.
Townhouse for rent
Accepts Zillow applications
$2,450/mo
516 NE 71st St, Vancouver, WA 98665
3beds
1,400sqft
Price may not include required fees and charges.
Townhouse
Available Mon Dec 1 2025
No pets
Wall unit
In unit laundry
Attached garage parking
Wall furnace
What's special
Versatile loft areaOpen kitchenHome officeWalk-in closetCarpet upstairsLaminate flooringLow-maintenance front yard
- 47 days |
- -- |
- -- |
Travel times
Facts & features
Interior
Bedrooms & bathrooms
- Bedrooms: 3
- Bathrooms: 3
- Full bathrooms: 2
- 1/2 bathrooms: 1
Heating
- Wall Furnace
Cooling
- Wall Unit
Appliances
- Included: Dishwasher, Dryer, Microwave, Oven, Refrigerator, Washer
- Laundry: In Unit
Features
- Walk In Closet
- Flooring: Carpet
Interior area
- Total interior livable area: 1,400 sqft
Property
Parking
- Parking features: Attached
- Has attached garage: Yes
- Details: Contact manager
Features
- Exterior features: Heating system: Wall, No Utilities included in rent, Walk In Closet
Details
- Parcel number: 986054916
Construction
Type & style
- Home type: Townhouse
- Property subtype: Townhouse
Building
Management
- Pets allowed: No
Community & HOA
Location
- Region: Vancouver
Financial & listing details
- Lease term: 1 Year
Price history
| Date | Event | Price |
|---|---|---|
| 10/2/2025 | Listed for rent | $2,450$2/sqft |
Source: Zillow Rentals | ||
| 7/7/2022 | Listing removed | -- |
Source: | ||
| 3/29/2022 | Sold | $343,995$246/sqft |
Source: | ||
| 1/10/2022 | Pending sale | $343,995$246/sqft |
Source: | ||
| 1/5/2022 | Listed for sale | $343,995$246/sqft |
Source: | ||

