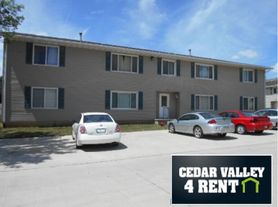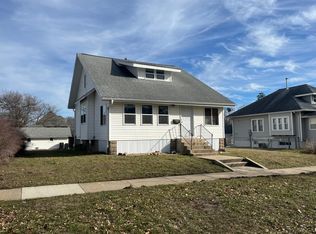Spacious Interior:
With 3 bedrooms and 1.5 bathrooms, this home provides ample space for a growing family or individuals who value roominess.
Modern Amenities:
Enjoy the convenience of some attractive modern amenities, including a fully equipped kitchen, central heating, and air conditioning, ensuring year-round comfort.
Natural Light:
Large windows throughout the house fill the space with abundant natural light, creating a bright and inviting ambiance.
Outdoor Living:
A well-maintained backyard offers a perfect retreat for outdoor gatherings, barbecues, or simply relaxing amidst nature.
Storage:
Ample closet space, Outdoor Shed and a garage provide plenty of room for storage, ensuring a clutter-free living environment.
Convenient Location:
Situated in a family-friendly neighborhood, residents have easy access to schools, parks, shopping centers, restaurants, and major highways, making commuting a breeze.
Renovations:
In the 2025 calendar year, there will be stunning upgrades of modernization to the property including the basement and kitchen areas.
Landlord pays for Water/Sewage, Trash disposal/Recycling.
Tenent's pay monthly Electric and Gas, Cable, Yard Maintenance Fee and Internet.
(Yard Maintenance can be waved if subjected to do weekly yard maintenance with tools provided)
First and Last month security deposit and application fee.
No smoking inside home (Garage, Shed, around outside of home is accessible)
All pets are welcomed! Large dogs may include Fee. (All Tenants are responsible for Pets if damage to property will lead to reimbursement to LandLord)
Every 3 month Tenent notified by Landlord for property walk through.
House for rent
Accepts Zillow applications
$1,850/mo
Fees may apply
516 Pioneer Rd, Waterloo, IA 50701
3beds
1,681sqft
Price may not include required fees and charges. Price shown reflects the lease term provided. Learn more|
Single family residence
Available now
Cats, dogs OK
Central air
In unit laundry
Attached garage parking
Forced air
What's special
Ample closet spaceAbundant natural lightWell-maintained backyardOutdoor shedFully equipped kitchen
- 16 days |
- -- |
- -- |
Zillow last checked: 9 hours ago
Listing updated: February 02, 2026 at 11:21am
Travel times
Facts & features
Interior
Bedrooms & bathrooms
- Bedrooms: 3
- Bathrooms: 2
- Full bathrooms: 1
- 1/2 bathrooms: 1
Heating
- Forced Air
Cooling
- Central Air
Appliances
- Included: Dishwasher, Dryer, Washer
- Laundry: In Unit
Features
- Has basement: Yes
Interior area
- Total interior livable area: 1,681 sqft
Property
Parking
- Parking features: Attached, Garage
- Has attached garage: Yes
- Details: Contact manager
Features
- Exterior features: Bicycle storage, Garbage included in rent, Heating system: Forced Air, Sewage included in rent, Water included in rent
Details
- Parcel number: 891333404017
Construction
Type & style
- Home type: SingleFamily
- Property subtype: Single Family Residence
Utilities & green energy
- Utilities for property: Garbage, Sewage, Water
Community & HOA
Location
- Region: Waterloo
Financial & listing details
- Lease term: 1 Year
Price history
| Date | Event | Price |
|---|---|---|
| 1/27/2026 | Listed for rent | $1,850$1/sqft |
Source: Zillow Rentals Report a problem | ||
| 9/5/2025 | Listing removed | $1,850$1/sqft |
Source: Zillow Rentals Report a problem | ||
| 8/7/2025 | Listed for rent | $1,850$1/sqft |
Source: Zillow Rentals Report a problem | ||
| 7/25/2025 | Price change | $199,900-7%$119/sqft |
Source: | ||
| 7/1/2025 | Price change | $214,900-8.5%$128/sqft |
Source: | ||
Neighborhood: 50701
Nearby schools
GreatSchools rating
- 5/10Kingsley Elementary SchoolGrades: K-5Distance: 1 mi
- 6/10Hoover Middle SchoolGrades: 6-8Distance: 1.3 mi
- 3/10West High SchoolGrades: 9-12Distance: 1.6 mi

