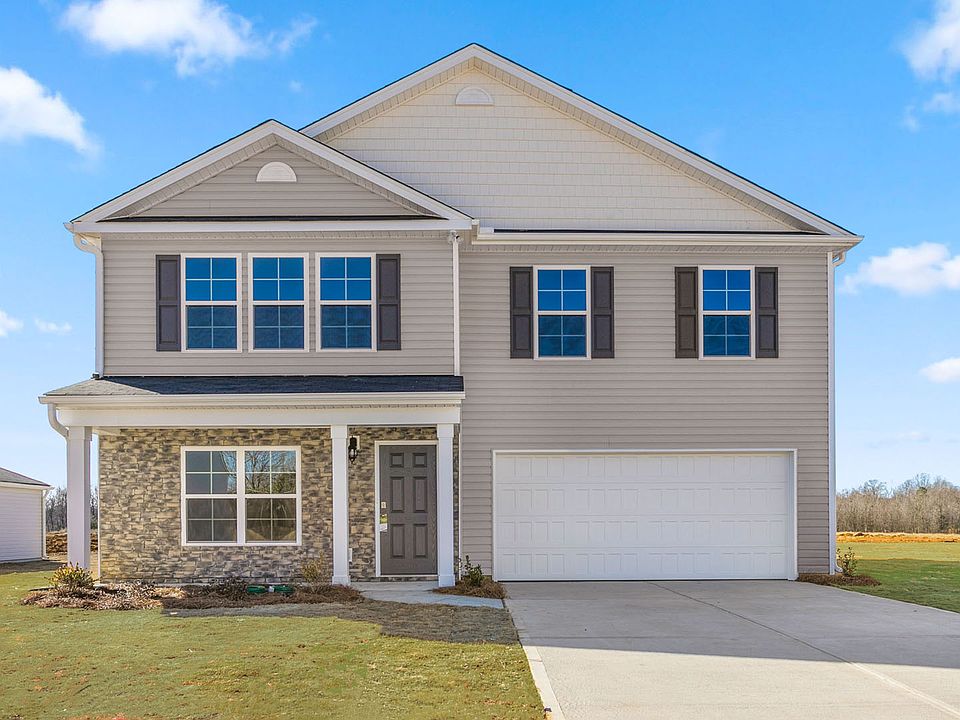Welcome to the Hayden, one of our two-story floorplans in Quail Haven located in Winston-Salem, NC. This home features 5 bedrooms, 3 bathrooms, 2,511 sq. ft. of living space, and a 2-car garage. Upon entering the home, you’ll be greeted by a foyer passing by the flex room, then led into the center of the home. This open-concept space features a functional kitchen, the living room, a breakfast area, and guest bedroom and a full bathroom in the back left of the home. The kitchen is equipped with a corner walk-in pantry, granite countertops, stainless steel appliances, kitchen island, and a breakfast area. The second floor hosts the spacious primary bedroom and primary bathroom boasting two walk-in closets, a walk-in shower, dual vanity, and separate water closet for ultimate privacy. The additional three bedrooms share a third full bathroom. The laundry room and loft complete the second floor. With its luxurious design and ample space, the Hayden is the perfect place to call home.
New construction
$349,000
516 Quail Haven Ln, Winston Salem, NC 27107
5beds
2,511sqft
Stick/Site Built, Residential, Single Family Residence
Built in 2025
0.23 Acres Lot
$-- Zestimate®
$--/sqft
$53/mo HOA
What's special
Functional kitchenWalk-in showerBreakfast areaKitchen islandCorner walk-in pantryGranite countertopsLaundry room
- 91 days |
- 88 |
- 10 |
Zillow last checked: 8 hours ago
Listing updated: November 04, 2025 at 07:34am
Listed by:
Elizabeth Ward 336-649-4344,
DR Horton
Source: Triad MLS,MLS#: 1193807 Originating MLS: Greensboro
Originating MLS: Greensboro
Travel times
Schedule tour
Select your preferred tour type — either in-person or real-time video tour — then discuss available options with the builder representative you're connected with.
Facts & features
Interior
Bedrooms & bathrooms
- Bedrooms: 5
- Bathrooms: 3
- Full bathrooms: 3
- Main level bathrooms: 1
Primary bedroom
- Level: Second
- Dimensions: 13.08 x 20
Bedroom 2
- Level: Main
- Dimensions: 11.67 x 10.67
Bedroom 3
- Level: Second
- Dimensions: 12.42 x 11.33
Bedroom 4
- Level: Second
- Dimensions: 11.75 x 11
Bedroom 5
- Level: Second
- Dimensions: 11 x 11.75
Living room
- Level: Main
- Dimensions: 15.08 x 15.42
Loft
- Level: Second
- Dimensions: 11 x 12
Office
- Level: Main
- Dimensions: 12.08 x 11.42
Heating
- Forced Air, Heat Pump, Zoned, Electric
Cooling
- Central Air
Appliances
- Included: Dishwasher, Free-Standing Range, Cooktop, Electric Water Heater
- Laundry: Dryer Connection, Laundry Room, Washer Hookup
Features
- Dead Bolt(s), Kitchen Island, Pantry, Separate Shower, Solid Surface Counter
- Flooring: Carpet, Vinyl
- Has basement: No
- Attic: Pull Down Stairs
- Has fireplace: No
Interior area
- Total structure area: 2,511
- Total interior livable area: 2,511 sqft
- Finished area above ground: 2,511
Property
Parking
- Total spaces: 2
- Parking features: Driveway, Garage, Paved, Garage Door Opener, Attached, Garage Faces Front
- Attached garage spaces: 2
- Has uncovered spaces: Yes
Features
- Levels: Two
- Stories: 2
- Pool features: None
Lot
- Size: 0.23 Acres
- Features: City Lot, Cleared
Details
- Parcel number: 6855553830
- Zoning: Residential
- Special conditions: Owner Sale
Construction
Type & style
- Home type: SingleFamily
- Property subtype: Stick/Site Built, Residential, Single Family Residence
Materials
- Brick, Vinyl Siding
- Foundation: Slab
Condition
- New Construction
- New construction: Yes
- Year built: 2025
Details
- Builder name: D.R. Horton
Utilities & green energy
- Sewer: Public Sewer
- Water: Public
Community & HOA
Community
- Security: Carbon Monoxide Detector(s), Smoke Detector(s)
- Subdivision: Quail Haven
HOA
- Has HOA: Yes
- HOA fee: $53 monthly
Location
- Region: Winston Salem
Financial & listing details
- Date on market: 8/28/2025
- Cumulative days on market: 91 days
- Listing agreement: Exclusive Right To Sell
- Listing terms: Cash,Conventional,FHA,VA Loan
About the community
Welcome to Quail Haven, a new home community in the quaint town of Winston-Salem, North Carolina. This community offers new single family floorplans, featuring the latest design trends, tucked away in an already existing community.
The exterior schemes and elevations of our homes were carefully designed to create a beautiful streetscape that you'll be proud to call home. At Quail Haven, we understand the importance of modern living. That's why each home is equipped with smart home technology, putting convenience and control at your fingertips. Whether adjusting the temperature or turning on the lights, managing your home has never been easier.
With its prime location, variety of floorplan offerings, and modern features, Quail Haven is truly a gem. Contact us today for more information!

Quail Haven Lane, Winston Salem, NC 27107
Source: DR Horton
