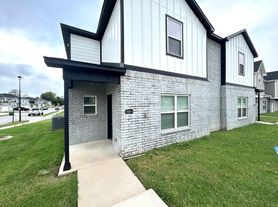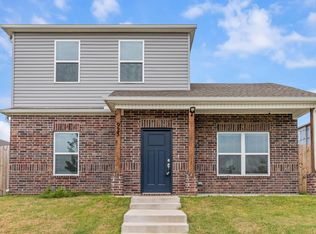Great home in Towne West S/D. The 'Veronica' plan features 4 bedrooms, 2 bathrooms, 2 car garage, nice bonus room that could be used as a 4th bedroom, wood floors, quartz countertops, split floor plan, linear fireplace in living room, large open kitchen with pantry and dinning area. Big master suite complete with huge walk in closet, separate shower, double vanity. Covered back patio & much more!
House for rent
$2,400/mo
516 S Benchmark Ln, Fayetteville, AR 72704
4beds
2,028sqft
Price may not include required fees and charges.
Single family residence
Available now
-- Pets
-- A/C
-- Laundry
-- Parking
-- Heating
What's special
- 14 days |
- -- |
- -- |
Travel times
Looking to buy when your lease ends?
Consider a first-time homebuyer savings account designed to grow your down payment with up to a 6% match & a competitive APY.
Facts & features
Interior
Bedrooms & bathrooms
- Bedrooms: 4
- Bathrooms: 2
- Full bathrooms: 2
Features
- Walk In Closet
Interior area
- Total interior livable area: 2,028 sqft
Property
Parking
- Details: Contact manager
Features
- Exterior features: Walk In Closet
Details
- Parcel number: 76522366707
Construction
Type & style
- Home type: SingleFamily
- Property subtype: Single Family Residence
Community & HOA
Location
- Region: Fayetteville
Financial & listing details
- Lease term: Contact For Details
Price history
| Date | Event | Price |
|---|---|---|
| 10/25/2025 | Listed for rent | $2,400$1/sqft |
Source: Zillow Rentals | ||
| 10/10/2025 | Listing removed | $399,900$197/sqft |
Source: | ||
| 7/2/2025 | Price change | $399,900-7.2%$197/sqft |
Source: | ||
| 5/1/2025 | Listed for sale | $431,000-1.1%$213/sqft |
Source: | ||
| 3/21/2025 | Listing removed | $436,000$215/sqft |
Source: | ||

