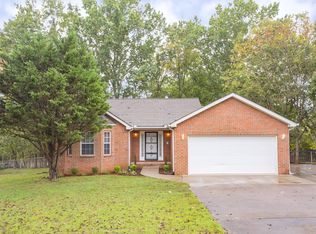NEW CONSTRUCTION- OPEN FLOOR PLAN ON MAIN LEVEL - CUSTOM CABINETS W/GRANITE COUNTERTOPS- W/ LARGE MA BEDROOM SUITE WITH BONUS ROOM OR LARGE BEDROOM - OFFICE ON MAIN LEVEL. COMPLETION DATE 9/30/20
This property is off market, which means it's not currently listed for sale or rent on Zillow. This may be different from what's available on other websites or public sources.
