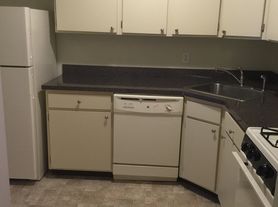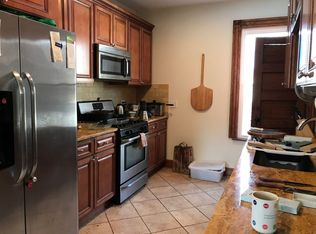Freshly furnished 4 bedroom craftsman style house in historic district of West haven. Just a 1/2 mile to beach and mile from University of New Haven. House offers large yard and large porches. Plenty of parking. And the best part the location!
Close to local colleges, public transit, coffee shops, restaurants, grocery stores, and student essentials
Quick commute to classes, libraries, and campus events
Near parks, beaches, and private outdoors
Home includes internet and lawn care. Available for academic rental with co signer.
Internet and lawn care included. Tenant responsible for snow, water and electric
House for rent
Accepts Zillow applications
$3,500/mo
516 Savin Ave, West Haven, CT 06516
4beds
2,000sqft
This listing now includes required monthly fees in the total price. Learn more
Single family residence
Available now
No pets
Window unit
In unit laundry
Off street parking
Baseboard
What's special
Large porchesLarge yard
- 16 hours |
- -- |
- -- |
Travel times
Facts & features
Interior
Bedrooms & bathrooms
- Bedrooms: 4
- Bathrooms: 2
- Full bathrooms: 2
Heating
- Baseboard
Cooling
- Window Unit
Appliances
- Included: Dishwasher, Dryer, Freezer, Microwave, Oven, Refrigerator, Washer
- Laundry: In Unit
Features
- Flooring: Carpet, Hardwood, Tile
- Furnished: Yes
Interior area
- Total interior livable area: 2,000 sqft
Property
Parking
- Parking features: Off Street
- Details: Contact manager
Features
- Exterior features: Bicycle storage, Electricity not included in rent, Heating system: Baseboard, Internet included in rent, Lawn Care included in rent, Water not included in rent
Details
- Parcel number: WHAVM0027B0051L0000
Construction
Type & style
- Home type: SingleFamily
- Property subtype: Single Family Residence
Utilities & green energy
- Utilities for property: Internet
Community & HOA
Location
- Region: West Haven
Financial & listing details
- Lease term: 1 Year
Price history
| Date | Event | Price |
|---|---|---|
| 11/23/2025 | Listed for rent | $3,500+89.2%$2/sqft |
Source: Zillow Rentals | ||
| 10/23/2025 | Sold | $360,000+2.9%$180/sqft |
Source: | ||
| 10/9/2025 | Pending sale | $350,000$175/sqft |
Source: | ||
| 6/25/2025 | Price change | $350,000-6.7%$175/sqft |
Source: | ||
| 6/17/2025 | Listed for sale | $375,000+63.8%$188/sqft |
Source: | ||

