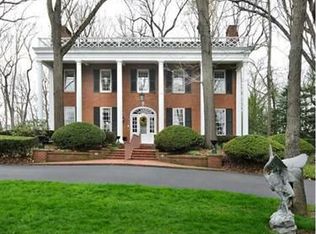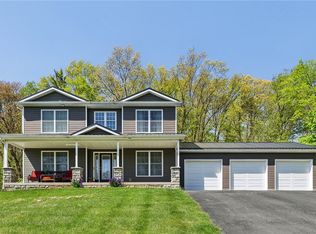Sold for $221,500
$221,500
516 Shenango Rd, Beaver Falls, PA 15010
3beds
1,092sqft
Single Family Residence
Built in 1953
0.6 Acres Lot
$226,200 Zestimate®
$203/sqft
$1,233 Estimated rent
Home value
$226,200
$195,000 - $262,000
$1,233/mo
Zestimate® history
Loading...
Owner options
Explore your selling options
What's special
Nestled on over a 1/2 acres of property, the charming 3 bedroom home in Blackhawk School District is sure to impress. Recent upgrades throughout the home make it move in ready & a great option for a 1st time home buyer or someone looking to downsize. The modern & neutral paint scheme compliment the luxury vinyl plank flooring found on the first floor. A completely renovated kitchen features white shaker cabinets, granite countertops, & stainless steel appliances. The full bath has also been tastefully updated to compliment the rest of the home. A large unfinished basement houses the laundry, newer mechanicals, & water tank. This space also provides storage options, is set up for immediate use of gym equipment, or can be finished for additional living space. A tandem 2 car garage can accommodate vehicles or provides even more space for storage. Enjoy the private tree-lined backyard from the paver patio. This quaint home is definitely something you need to see. Schedule your tour now!
Zillow last checked: 8 hours ago
Listing updated: September 12, 2025 at 01:48pm
Listed by:
Amanda Gomez 724-933-6300,
RE/MAX SELECT REALTY
Bought with:
Jennifer Marino, RS227562L
EXP REALTY LLC
Source: WPMLS,MLS#: 1710744 Originating MLS: West Penn Multi-List
Originating MLS: West Penn Multi-List
Facts & features
Interior
Bedrooms & bathrooms
- Bedrooms: 3
- Bathrooms: 1
- Full bathrooms: 1
Primary bedroom
- Level: Main
- Dimensions: 11x14
Bedroom 2
- Level: Main
- Dimensions: 11x11
Bedroom 3
- Level: Main
- Dimensions: 9x12
Entry foyer
- Level: Main
- Dimensions: 3x3
Kitchen
- Level: Main
- Dimensions: 13x12
Laundry
- Level: Basement
Living room
- Level: Main
- Dimensions: 23x15
Heating
- Forced Air, Gas
Cooling
- Central Air
Appliances
- Included: Some Gas Appliances, Dishwasher, Disposal, Microwave, Refrigerator, Stove
Features
- Window Treatments
- Flooring: Vinyl, Carpet
- Windows: Window Treatments
- Basement: Interior Entry,Unfinished
Interior area
- Total structure area: 1,092
- Total interior livable area: 1,092 sqft
Property
Parking
- Total spaces: 2
- Parking features: Assigned, Garage Door Opener
- Has garage: Yes
Features
- Levels: One
- Stories: 1
- Pool features: None
Lot
- Size: 0.60 Acres
- Dimensions: 109 x 310 x 100 x 269
Details
- Parcel number: 570080110000
Construction
Type & style
- Home type: SingleFamily
- Architectural style: Cottage,Ranch
- Property subtype: Single Family Residence
Materials
- Aluminum Siding
- Roof: Asphalt
Condition
- Resale
- Year built: 1953
Utilities & green energy
- Sewer: Public Sewer
- Water: Public
Community & neighborhood
Location
- Region: Beaver Falls
Price history
| Date | Event | Price |
|---|---|---|
| 9/12/2025 | Sold | $221,500-5.7%$203/sqft |
Source: | ||
| 7/30/2025 | Pending sale | $234,900$215/sqft |
Source: | ||
| 7/18/2025 | Listed for sale | $234,900+73%$215/sqft |
Source: | ||
| 8/3/2020 | Sold | $135,742+2.1%$124/sqft |
Source: | ||
| 6/26/2020 | Pending sale | $132,900$122/sqft |
Source: COLDWELL BANKER REAL ESTATE #1452461 Report a problem | ||
Public tax history
| Year | Property taxes | Tax assessment |
|---|---|---|
| 2023 | $2,271 | $20,100 |
| 2022 | $2,271 +1.8% | $20,100 |
| 2021 | $2,231 +2.8% | $20,100 |
Find assessor info on the county website
Neighborhood: 15010
Nearby schools
GreatSchools rating
- 5/10Highland Middle SchoolGrades: 5-8Distance: 0.4 mi
- 7/10Blackhawk High SchoolGrades: 9-12Distance: 1.5 mi
- NAPatterson Primary SchoolGrades: K-2Distance: 2.4 mi
Schools provided by the listing agent
- District: Blackhawk
Source: WPMLS. This data may not be complete. We recommend contacting the local school district to confirm school assignments for this home.
Get pre-qualified for a loan
At Zillow Home Loans, we can pre-qualify you in as little as 5 minutes with no impact to your credit score.An equal housing lender. NMLS #10287.

