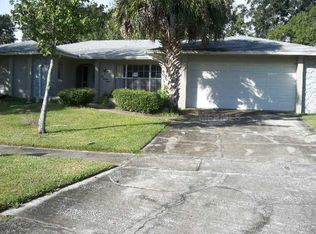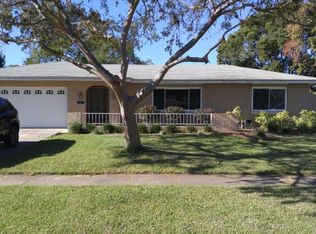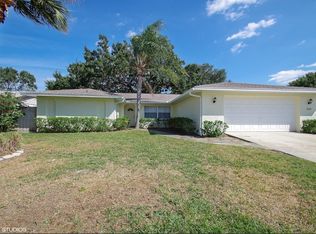Sold for $385,000 on 04/11/25
$385,000
516 Spring Oaks Blvd, Altamonte Springs, FL 32714
4beds
1,849sqft
Single Family Residence
Built in 1972
9,354 Square Feet Lot
$437,600 Zestimate®
$208/sqft
$2,663 Estimated rent
Home value
$437,600
$411,000 - $459,000
$2,663/mo
Zestimate® history
Loading...
Owner options
Explore your selling options
What's special
This 4-bedroom, 2 bath home is just waiting for you to make it your own. When you approach, you will notice an attractive stone archway that opens to a private courtyard entry. Once inside, the split floor plan offers a private master suite and an open living/dining area. The kitchen has stainless steel appliances, granite countertops, a breakfast bar and abundant cabinet space. There is also a family room adjacent to the kitchen making this a great spot for conversation. Sliding glass doors lead from the living/dining area to a roomy screened-in pool deck with lots of space for outdoor grilling and dining with friends and family after a nice refreshing swim in the pool. This home has tile throughout and new ceiling fans. A/C and Water Heater were replaced in 2022, the roof is only 6 years old and all of the electrical was updated with alumiconns and all lights, switches and outlets were just replaced. All of this in a neighborhood convenient to shopping, restaurants etc.
Zillow last checked: 8 hours ago
Listing updated: April 11, 2025 at 02:11pm
Listing Provided by:
Rick Moore 321-229-2563,
ERA GRIZZARD REAL ESTATE 352-267-0672,
Jim Richardson 352-874-7606,
ERA GRIZZARD REAL ESTATE
Bought with:
Eric Vargas, 3276017
CHARLES RUTENBERG REALTY ORLANDO
Source: Stellar MLS,MLS#: G5093497 Originating MLS: Orlando Regional
Originating MLS: Orlando Regional

Facts & features
Interior
Bedrooms & bathrooms
- Bedrooms: 4
- Bathrooms: 2
- Full bathrooms: 2
Primary bedroom
- Features: Walk-In Closet(s)
- Level: First
- Area: 176 Square Feet
- Dimensions: 16x11
Bedroom 2
- Features: Built-in Closet
- Level: First
- Area: 140 Square Feet
- Dimensions: 14x10
Bedroom 3
- Features: Built-in Closet
- Level: First
- Area: 121 Square Feet
- Dimensions: 11x11
Bedroom 4
- Features: Built-in Closet
- Level: First
- Area: 130 Square Feet
- Dimensions: 10x13
Bathroom 1
- Level: First
- Area: 90 Square Feet
- Dimensions: 10x9
Bathroom 2
- Level: First
- Area: 40 Square Feet
- Dimensions: 8x5
Dining room
- Level: First
- Area: 110 Square Feet
- Dimensions: 10x11
Family room
- Level: First
- Area: 252 Square Feet
- Dimensions: 14x18
Kitchen
- Level: First
- Area: 140 Square Feet
- Dimensions: 10x14
Living room
- Level: First
- Area: 221 Square Feet
- Dimensions: 13x17
Heating
- Central, Heat Pump
Cooling
- Central Air
Appliances
- Included: Dishwasher, Microwave, Range, Refrigerator
- Laundry: In Garage
Features
- Ceiling Fan(s), Solid Surface Counters, Solid Wood Cabinets
- Flooring: Tile
- Doors: Sliding Doors
- Has fireplace: No
Interior area
- Total structure area: 2,417
- Total interior livable area: 1,849 sqft
Property
Parking
- Total spaces: 2
- Parking features: Garage - Attached
- Attached garage spaces: 2
- Details: Garage Dimensions: 22x23
Features
- Levels: One
- Stories: 1
- Exterior features: Courtyard, Sidewalk
- Has private pool: Yes
- Pool features: Gunite, Screen Enclosure
Lot
- Size: 9,354 sqft
Details
- Parcel number: 10212950100000750
- Zoning: R-1AA
- Special conditions: None
Construction
Type & style
- Home type: SingleFamily
- Property subtype: Single Family Residence
Materials
- Block, Stucco
- Foundation: Slab
- Roof: Shingle
Condition
- New construction: No
- Year built: 1972
Utilities & green energy
- Sewer: Public Sewer
- Water: Public
- Utilities for property: Electricity Connected, Water Connected
Community & neighborhood
Location
- Region: Altamonte Springs
- Subdivision: SPRING OAKS
HOA & financial
HOA
- Has HOA: Yes
- HOA fee: $3 monthly
Other fees
- Pet fee: $0 monthly
Other financial information
- Total actual rent: 0
Other
Other facts
- Listing terms: Cash,Conventional,FHA,VA Loan
- Ownership: Fee Simple
- Road surface type: Asphalt
Price history
| Date | Event | Price |
|---|---|---|
| 4/11/2025 | Sold | $385,000-3.7%$208/sqft |
Source: | ||
| 4/3/2025 | Pending sale | $399,900$216/sqft |
Source: | ||
| 4/1/2025 | Price change | $399,900-5.1%$216/sqft |
Source: | ||
| 3/26/2025 | Listed for sale | $421,500$228/sqft |
Source: | ||
| 3/15/2025 | Pending sale | $421,500$228/sqft |
Source: | ||
Public tax history
| Year | Property taxes | Tax assessment |
|---|---|---|
| 2024 | $5,528 +86.2% | $323,282 +44.4% |
| 2023 | $2,969 +3% | $223,912 +3% |
| 2022 | $2,881 +1.1% | $217,390 +3% |
Find assessor info on the county website
Neighborhood: 32714
Nearby schools
GreatSchools rating
- 8/10Forest City Elementary SchoolGrades: PK-5Distance: 1.1 mi
- 7/10Rock Lake Middle SchoolGrades: 6-8Distance: 3.2 mi
- 6/10Lake Brantley High SchoolGrades: 9-12Distance: 1.2 mi
Get a cash offer in 3 minutes
Find out how much your home could sell for in as little as 3 minutes with a no-obligation cash offer.
Estimated market value
$437,600
Get a cash offer in 3 minutes
Find out how much your home could sell for in as little as 3 minutes with a no-obligation cash offer.
Estimated market value
$437,600


