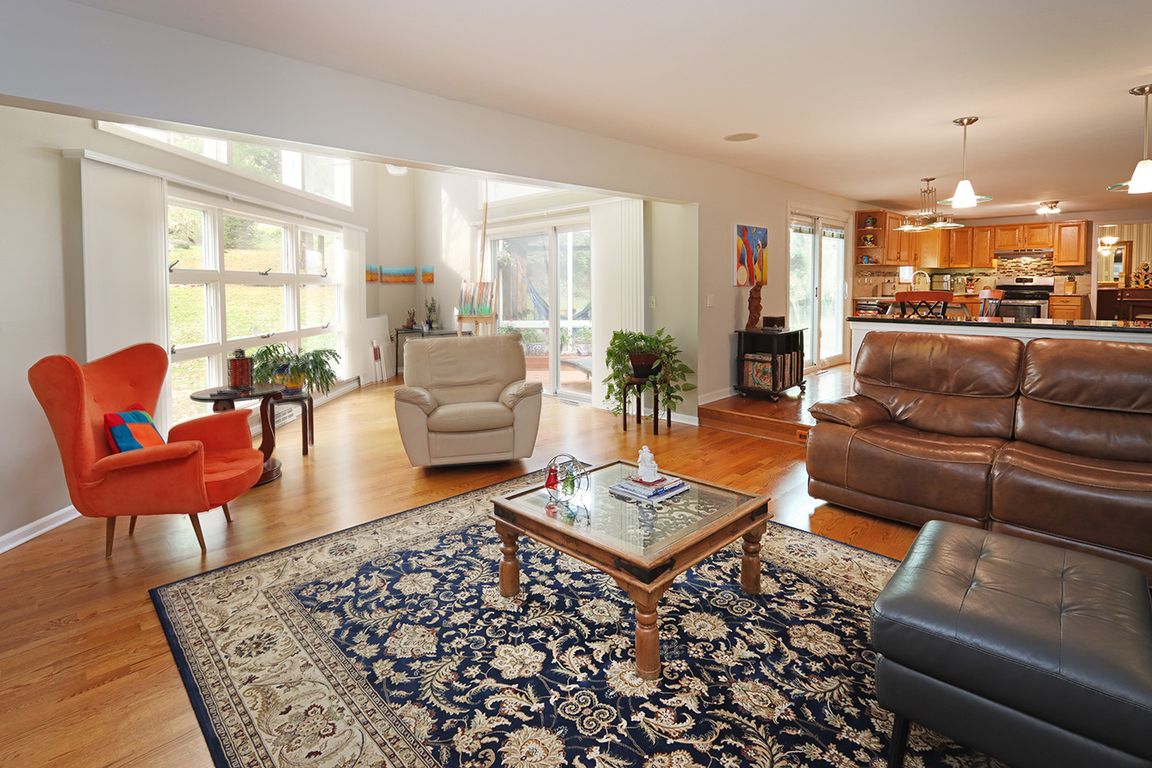
Active
$499,900
4beds
2,934sqft
516 Standish Dr, Syracuse, NY 13224
4beds
2,934sqft
Single family residence
Built in 1975
0.30 Acres
2 Attached garage spaces
$170 price/sqft
What's special
Stylish light fixtureCozy gas fireplaceWalls of windowsBackyard retreatLower levelAttached two-car garagePaver patio
Set in the sought-after Bradford Hills neighborhood, this Transitional home offers timeless appeal in a beautifully established setting. Manicured landscaping and a curved paver walkway create an inviting first impression, guiding you to a covered front porch with a paneled front door accented by sidelights and decorative leaded glass. Inside, a ...
- 1 day |
- 648 |
- 30 |
Source: NYSAMLSs,MLS#: S1646574 Originating MLS: Syracuse
Originating MLS: Syracuse
Travel times
Family Room
Kitchen
Dining Room
Primary Bedroom
Basement (Finished)
Zillow last checked: 7 hours ago
Listing updated: October 25, 2025 at 12:03pm
Listing by:
Howard Hanna Real Estate 315-446-8291,
R. Matthew Ragan J.D. LL.M. 315-399-7767
Source: NYSAMLSs,MLS#: S1646574 Originating MLS: Syracuse
Originating MLS: Syracuse
Facts & features
Interior
Bedrooms & bathrooms
- Bedrooms: 4
- Bathrooms: 3
- Full bathrooms: 2
- 1/2 bathrooms: 1
- Main level bathrooms: 1
Heating
- Gas, Forced Air
Cooling
- Central Air
Appliances
- Included: Dryer, Electric Oven, Electric Range, Gas Cooktop, Disposal, Gas Water Heater, Microwave, Refrigerator, Washer
- Laundry: In Basement
Features
- Ceiling Fan(s), Separate/Formal Dining Room, Entrance Foyer, Eat-in Kitchen, Separate/Formal Living Room, Granite Counters, Kitchen/Family Room Combo, Living/Dining Room, Pantry, Sliding Glass Door(s), Storage, Bath in Primary Bedroom, Programmable Thermostat
- Flooring: Carpet, Hardwood, Tile, Varies
- Doors: Sliding Doors
- Basement: Full,Partially Finished
- Number of fireplaces: 1
Interior area
- Total structure area: 2,934
- Total interior livable area: 2,934 sqft
Video & virtual tour
Property
Parking
- Total spaces: 2
- Parking features: Attached, Garage, Driveway, Garage Door Opener
- Attached garage spaces: 2
Features
- Levels: Two
- Stories: 2
- Patio & porch: Deck, Enclosed, Open, Porch
- Exterior features: Blacktop Driveway, Deck
Lot
- Size: 0.3 Acres
- Dimensions: 100 x 136
- Features: Irregular Lot, Residential Lot
Details
- Parcel number: 31268905500000080240000000
- Special conditions: Standard
Construction
Type & style
- Home type: SingleFamily
- Architectural style: Transitional
- Property subtype: Single Family Residence
Materials
- Vinyl Siding, Copper Plumbing
- Foundation: Block
- Roof: Asphalt
Condition
- Resale
- Year built: 1975
Utilities & green energy
- Electric: Circuit Breakers
- Sewer: Connected
- Water: Connected, Public
- Utilities for property: Cable Available, High Speed Internet Available, Sewer Connected, Water Connected
Community & HOA
Community
- Security: Security System Owned, Radon Mitigation System
- Subdivision: Bradford Heights Sec E-1
Location
- Region: Syracuse
Financial & listing details
- Price per square foot: $170/sqft
- Tax assessed value: $340,000
- Annual tax amount: $10,432
- Date on market: 10/25/2025
- Listing terms: Cash,Conventional